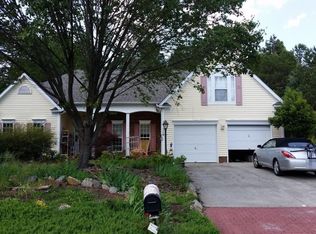RANCH Under construction: 2,825 sq.ft (HLA) custom built home on 0.853 acre lot; 4 Bedrooms & 3 full baths; split bedroom plan: Owner suite; 3 additional bedrms (2 share bathrm; guest Bdrm has full bath). Open floor plan: Family Rm, Kitchen, breakfast, and dining areas (9 ft. ceilings throughout main level); natural gas fireplace featured wall; Bonus rm over garage; laundry rm off garage entry; oversize garage (20'8"x 20'8"); under roof screened back porch; 200 ft. cement driveway. Home is located within an established subdivision; lot adjoins the neighborhood pool but is not part of the Kerry Greens HOA nor obligated to their governing documents & HOA fees: Covenants, Conditions & Restrictions ("CC&Rs"), Rules & Regulations, and Bylaws. Buyer has the option to incorporate into the subdivision, if desired. Home under roof & stud stage. Projected completion in March. With accepted purchase contract builder willing to deliver sooner. Main level flooring LPV and carpeting bedrms & bonus.
This property is off market, which means it's not currently listed for sale or rent on Zillow. This may be different from what's available on other websites or public sources.
