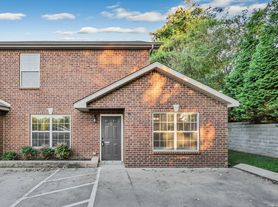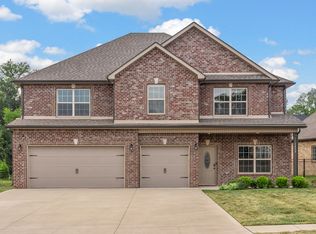Welcome to 3065 Westchester Drive, a stunning three-bedroom, two-bathroom home nestled on a large corner lot in the desirable Sango area. With wrap-around sidewalks, a spacious layout, and thoughtful features throughout, this home is perfect for comfortable living.
As you step inside through the inviting foyer, you'll be greeted by a well-designed floor plan. To the left, the formal living room flows seamlessly into the elegant dining room, creating the perfect space for entertaining. To the right, a hallway leads to the three spacious bedrooms and two full bathrooms.
The kitchen is a dream for home chefs, offering plenty of countertop and cabinet space for all your cooking needs. It comes fully equipped with a stove, fridge, microwave, and dishwasher, making meal prep a breeze. The eat-in area provides a cozy space for casual dining, while the adjacent mudroom and laundry room add extra convenience.
The two additional bedrooms are generously sized and located along the hallway, with a full bathroom featuring an extended vanity and a tub/shower combo nearby. At the end of the hall, the primary suite offers a large closet and a private en-suite bathroom with a standing shower.
Outside, the home features a two-car garage and a large back deck, perfect for relaxing or entertaining. The residence also includes a handicap-accessible entry, ensuring convenience for all.
Pet Policy: Pets are accepted with an approved pet screening, $350 non-refundable pet fee per pet and $25/monthly pet rent per pet. All pets MUST be approved by pet screening before they can be introduced to the property.
*Photos of properties are for general representation and floor plan purposes only. Paint color,
appliances, flooring and other interior fixtures may be different. A viewing of the actual residence can be scheduled upon approved application. *
House for rent
$1,950/mo
3065 Westchester Dr, Clarksville, TN 37043
3beds
1,565sqft
Price may not include required fees and charges.
Single family residence
Available now
Cats, dogs OK
-- A/C
Hookups laundry
-- Parking
-- Heating
What's special
Two-car garageWrap-around sidewalksLarge back deckEat-in areaCorner lotPrivate en-suite bathroomWell-designed floor plan
- 84 days |
- -- |
- -- |
Travel times
Looking to buy when your lease ends?
Consider a first-time homebuyer savings account designed to grow your down payment with up to a 6% match & a competitive APY.
Facts & features
Interior
Bedrooms & bathrooms
- Bedrooms: 3
- Bathrooms: 2
- Full bathrooms: 2
Appliances
- Included: Dishwasher, Microwave, Refrigerator, Stove, WD Hookup
- Laundry: Hookups
Features
- WD Hookup
Interior area
- Total interior livable area: 1,565 sqft
Property
Parking
- Details: Contact manager
Details
- Parcel number: 063OA01700000
Construction
Type & style
- Home type: SingleFamily
- Property subtype: Single Family Residence
Community & HOA
Location
- Region: Clarksville
Financial & listing details
- Lease term: Contact For Details
Price history
| Date | Event | Price |
|---|---|---|
| 8/12/2025 | Listed for rent | $1,950$1/sqft |
Source: Zillow Rentals | ||
| 4/25/2025 | Listing removed | $1,950$1/sqft |
Source: Zillow Rentals | ||
| 1/9/2025 | Listed for rent | $1,950$1/sqft |
Source: Zillow Rentals | ||
| 9/25/2009 | Sold | $138,000$88/sqft |
Source: Public Record | ||

