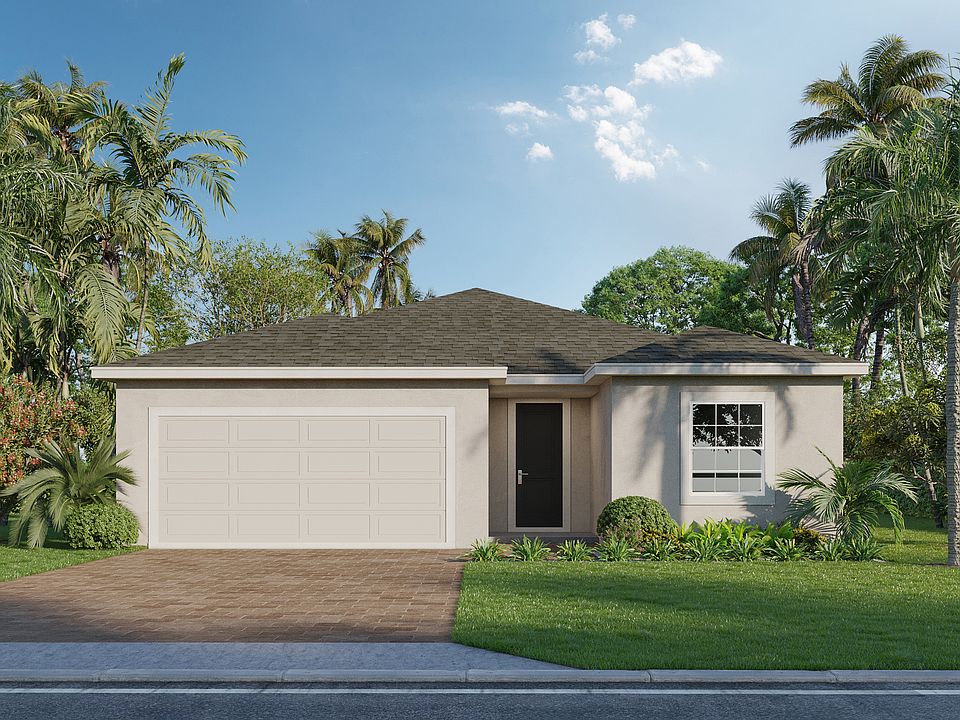Welcome to "The Harmonia," where modern design meets versatile living-perfect for growing families with adult children or older parents desiring independence but togetherness. With 2,200 square feet and 5 bedrooms, this beautifully designed 1-story home combines sleek open spaces and top-notch amenities for harmonious multigenerational living. The adaptable in-law suite is a highlight, offering its own entrance, kitchenette, laundry, loft, and bedroom. This space can seamlessly integrate into the main home or function as an independent living area, perfect for use as a fifth bedroom or private apartment.
Experience the comfort and flexibility of "The Harmonia" with features like tall 11-foot ceilings in the foyer and 9'4" throughout, creating an open and airy atmosphere. The spacious kitchen boasts quartz counters, stainless steel appliances, and custom 42" upper cabinets, perfect for any culinary enthusiast. The primary bedroom features a very large walk-in closet and shower glass enclosures for a touch of luxury. Additional features such as a 2-car garage, paver patio, and rear lanai ensure this stunning home is tailored to fit your lifestyle needs, providing the ultimate balance of privacy and connectivity under one roof. Your dream home awaits!
New construction
Special offer
$429,900
3065 Sunscape Ter, Groveland, FL 34736
5beds
2,200sqft
Single Family Residence
Built in 2025
6,000 Square Feet Lot
$-- Zestimate®
$195/sqft
$51/mo HOA
Newly built
No waiting required — this home is brand new and ready for you to move in.
What's special
Adaptable in-law suiteRear lanaiOwn entranceQuartz countersPaver patioSpacious kitchenSleek open spaces
This home is based on the Harmonia plan.
- 52 days |
- 71 |
- 7 |
Zillow last checked: October 09, 2025 at 01:35pm
Listing updated: October 09, 2025 at 01:35pm
Listed by:
True-Bilt Homes
Source: True-Bilt Homes
Travel times
Schedule tour
Facts & features
Interior
Bedrooms & bathrooms
- Bedrooms: 5
- Bathrooms: 3
- Full bathrooms: 3
Heating
- Electric, Forced Air
Cooling
- Central Air, Ceiling Fan(s)
Appliances
- Included: Dishwasher, Disposal, Microwave, Range, Refrigerator
Features
- Ceiling Fan(s), In-Law Floorplan, Walk-In Closet(s)
- Windows: Double Pane Windows
Interior area
- Total interior livable area: 2,200 sqft
Property
Parking
- Total spaces: 2
- Parking features: Attached
- Attached garage spaces: 2
Features
- Levels: 1.0
- Stories: 1
- Patio & porch: Patio
- Has view: Yes
- View description: None
Lot
- Size: 6,000 Square Feet
Details
- Parcel number: 122224001000010800
Construction
Type & style
- Home type: SingleFamily
- Architectural style: Contemporary
- Property subtype: Single Family Residence
Materials
- Stucco
- Roof: Asphalt
Condition
- New Construction,Under Construction
- New construction: Yes
- Year built: 2025
Details
- Builder name: True-Bilt Homes
Community & HOA
Community
- Security: Fire Sprinkler System
- Subdivision: Sunrise Ridge
HOA
- Has HOA: Yes
- HOA fee: $51 monthly
Location
- Region: Groveland
Financial & listing details
- Price per square foot: $195/sqft
- Tax assessed value: $52,000
- Annual tax amount: $588
- Date on market: 8/20/2025
About the community
Playground
Welcome to Sunrise Ridge in Groveland, Florida-where convenience meets community charm! This established neighborhood offers easy Florida Turnpike access, low HOA fees, and NO CDD fees. Families will love the community playground, fostering fun and connections. Discover the ideal blend of tranquility and accessibility at Sunrise Ridge!

1191 Stratton Ave, Groveland, FL 34736
Unlock Your Dream Home: Closing Cost and Rate Buy Down Assistance
Seller will assist with Closing Costs and Rate-Buy Downs for a limited time on select homes.Source: True-Bilt Homes