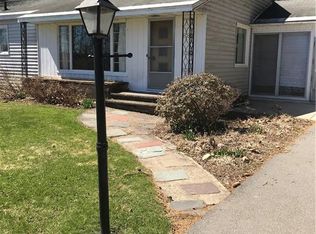Closed
$440,000
3065 State Route 48, Oswego, NY 13126
4beds
2,532sqft
Single Family Residence
Built in 1958
1.53 Acres Lot
$482,800 Zestimate®
$174/sqft
$2,976 Estimated rent
Home value
$482,800
$425,000 - $546,000
$2,976/mo
Zestimate® history
Loading...
Owner options
Explore your selling options
What's special
Discover your dream home with this meticulously maintained 4-bedroom, 2-bathroom gem on over 1.5 acres of picturesque land. Enjoy stunning views of the Oswego River. The home features radiant floor heating in the bathrooms, a luxurious primary suite, and a spacious finished basement. The large sunken living room, measuring 24x30, offers ample space for relaxation and entertainment. Outside, you'll find an inviting inground pool and a well-equipped outdoor kitchen, perfect for gatherings. Additional amenities include a 2-car attached garage, a 1-car detached garage, and a versatile barn with a workshop, parking space, and both water and electric hookups. This property offers a perfect blend of comfort and functionality.
Zillow last checked: 8 hours ago
Listing updated: December 17, 2024 at 10:23am
Listed by:
Ryan Galloway 315-342-2111,
Century 21 Galloway Realty
Bought with:
Beverly Frank, 30FR0721533
Howard Hanna Real Estate
Source: NYSAMLSs,MLS#: S1564077 Originating MLS: Syracuse
Originating MLS: Syracuse
Facts & features
Interior
Bedrooms & bathrooms
- Bedrooms: 4
- Bathrooms: 2
- Full bathrooms: 2
- Main level bathrooms: 2
- Main level bedrooms: 4
Heating
- Gas, Hot Water, Radiant
Cooling
- Window Unit(s), Wall Unit(s)
Appliances
- Included: Dryer, Dishwasher, Exhaust Fan, Gas Oven, Gas Range, Gas Water Heater, Microwave, Refrigerator, Range Hood, Wine Cooler, Washer
- Laundry: Main Level
Features
- Breakfast Area, Ceiling Fan(s), Dining Area, Dry Bar, Entrance Foyer, Eat-in Kitchen, French Door(s)/Atrium Door(s), Separate/Formal Living Room, Jetted Tub, Sliding Glass Door(s), Storage, Natural Woodwork, Bedroom on Main Level, Main Level Primary, Primary Suite, Workshop
- Flooring: Carpet, Hardwood, Tile, Varies, Vinyl
- Doors: Sliding Doors
- Basement: Finished,Sump Pump
- Number of fireplaces: 2
Interior area
- Total structure area: 2,532
- Total interior livable area: 2,532 sqft
Property
Parking
- Total spaces: 3
- Parking features: Attached, Detached, Garage, Garage Door Opener
- Attached garage spaces: 3
Accessibility
- Accessibility features: Low Threshold Shower
Features
- Levels: One
- Stories: 1
- Patio & porch: Open, Patio, Porch
- Exterior features: Blacktop Driveway, Fence, Pool, Patio
- Pool features: In Ground
- Fencing: Partial
Lot
- Size: 1.53 Acres
- Dimensions: 150 x 395
Details
- Additional structures: Barn(s), Outbuilding, Shed(s), Storage
- Parcel number: 35360016501200010060000000
- Special conditions: Standard
Construction
Type & style
- Home type: SingleFamily
- Architectural style: Ranch
- Property subtype: Single Family Residence
Materials
- Wood Siding, Pre-Cast Concrete, Copper Plumbing, PEX Plumbing
- Foundation: Block
- Roof: Asphalt
Condition
- Resale
- Year built: 1958
Utilities & green energy
- Electric: Circuit Breakers
- Sewer: Septic Tank
- Water: Connected, Public
- Utilities for property: Cable Available, Water Connected
Community & neighborhood
Location
- Region: Oswego
Other
Other facts
- Listing terms: Cash,Conventional,FHA,VA Loan
Price history
| Date | Event | Price |
|---|---|---|
| 12/16/2024 | Sold | $440,000$174/sqft |
Source: | ||
| 11/8/2024 | Pending sale | $440,000$174/sqft |
Source: | ||
| 10/1/2024 | Price change | $440,000-1.1%$174/sqft |
Source: | ||
| 9/8/2024 | Listed for sale | $445,000$176/sqft |
Source: | ||
Public tax history
| Year | Property taxes | Tax assessment |
|---|---|---|
| 2024 | -- | $156,000 |
| 2023 | -- | $156,000 |
| 2022 | -- | $156,000 |
Find assessor info on the county website
Neighborhood: 13126
Nearby schools
GreatSchools rating
- 4/10Minetto Elementary SchoolGrades: PK-6Distance: 1.7 mi
- 4/10Oswego Middle SchoolGrades: 7-8Distance: 1.6 mi
- 3/10Oswego High SchoolGrades: 9-12Distance: 3.1 mi
Schools provided by the listing agent
- Elementary: Minetto Elementary
- High: Oswego High
- District: Oswego
Source: NYSAMLSs. This data may not be complete. We recommend contacting the local school district to confirm school assignments for this home.
