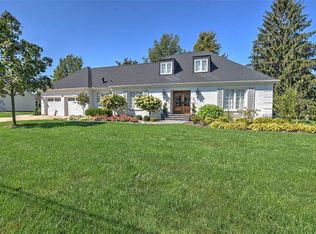Sold for $410,000
Street View
$410,000
3065 Saint Andrews Dr, Decatur, IL 62521
--beds
2baths
1,682sqft
SingleFamily
Built in 1973
0.4 Acres Lot
$470,800 Zestimate®
$244/sqft
$1,925 Estimated rent
Home value
$470,800
$395,000 - $565,000
$1,925/mo
Zestimate® history
Loading...
Owner options
Explore your selling options
What's special
3065 Saint Andrews Dr, Decatur, IL 62521 is a single family home that contains 1,682 sq ft and was built in 1973. It contains 2 bathrooms. This home last sold for $410,000 in October 2024.
The Zestimate for this house is $470,800. The Rent Zestimate for this home is $1,925/mo.
Facts & features
Interior
Bedrooms & bathrooms
- Bathrooms: 2
Cooling
- Central
Features
- Has fireplace: Yes
Interior area
- Total interior livable area: 1,682 sqft
Property
Parking
- Parking features: Garage - Attached
Features
- Exterior features: Brick
Lot
- Size: 0.40 Acres
Details
- Parcel number: 171233128007
Construction
Type & style
- Home type: SingleFamily
Materials
- brick
- Foundation: Crawl/Raised
Condition
- Year built: 1973
Community & neighborhood
Location
- Region: Decatur
Price history
| Date | Event | Price |
|---|---|---|
| 10/8/2024 | Sold | $410,000$244/sqft |
Source: Public Record Report a problem | ||
Public tax history
| Year | Property taxes | Tax assessment |
|---|---|---|
| 2024 | $7,963 +2.3% | $85,209 +5.6% |
| 2023 | $7,783 +2.6% | $80,693 +4.8% |
| 2022 | $7,583 +6.8% | $76,982 +5.1% |
Find assessor info on the county website
Neighborhood: 62521
Nearby schools
GreatSchools rating
- 2/10South Shores Elementary SchoolGrades: K-6Distance: 1.9 mi
- 1/10Stephen Decatur Middle SchoolGrades: 7-8Distance: 6.4 mi
- 2/10Eisenhower High SchoolGrades: 9-12Distance: 3.4 mi
Get pre-qualified for a loan
At Zillow Home Loans, we can pre-qualify you in as little as 5 minutes with no impact to your credit score.An equal housing lender. NMLS #10287.
