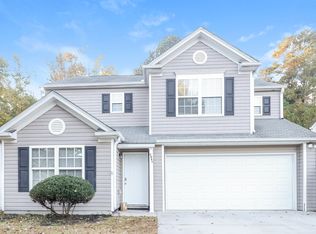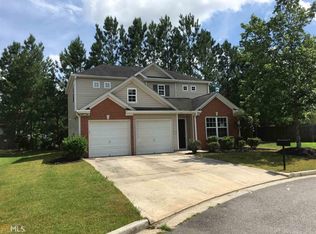Closed
$275,000
3065 Sable Run Rd, Atlanta, GA 30349
3beds
1,748sqft
Single Family Residence
Built in 2001
9,147.6 Square Feet Lot
$273,900 Zestimate®
$157/sqft
$2,146 Estimated rent
Home value
$273,900
$257,000 - $288,000
$2,146/mo
Zestimate® history
Loading...
Owner options
Explore your selling options
What's special
Welcome to a truly remarkable property that guarantees comfort and elegance. Stepping in, you're greeted by a welcoming fireplace, the perfect setting for cozy winter nights. The neutral color paint scheme throughout the home exhibits an air of sophistication and ensures the space blends effortlessly with any visual aesthetic. The kitchen is well-equipped with all stainless steel appliances, carrying a modern and polished look that any home cook would be proud to showcase. Journey to the primary bathroom where you'll find double sinks, a luxurious touch that translates into smooth morning routines. You'll be happy to know that the residence has undergone recent updates with fresh interior paint and partial flooring replacement to enhance the appeal and functionality. The property also boasts a charming patio, ideal for those peaceful summer evenings when you want to chill with a glass of lemonade while enjoying the sunset. The home's exterior, carefully crafted and exceptional, harmonizes with the elegant and inviting spaces within the house.
Zillow last checked: 8 hours ago
Listing updated: June 11, 2024 at 08:36am
Listed by:
Kadie M Stidham-Ochoa 404-796-8789,
Opendoor Brokerage,
Tanya Pickens 404-796-8789,
Opendoor Brokerage
Bought with:
Nathan Minkwic, 408837
RE/MAX Around Atlanta
Source: GAMLS,MLS#: 10290396
Facts & features
Interior
Bedrooms & bathrooms
- Bedrooms: 3
- Bathrooms: 3
- Full bathrooms: 2
- 1/2 bathrooms: 1
Heating
- Central
Cooling
- Central Air, Ceiling Fan(s)
Appliances
- Included: Dishwasher, Oven/Range (Combo)
- Laundry: In Hall, Other
Features
- Other
- Flooring: Carpet, Laminate, Vinyl
- Basement: None
- Number of fireplaces: 1
Interior area
- Total structure area: 1,748
- Total interior livable area: 1,748 sqft
- Finished area above ground: 1,748
- Finished area below ground: 0
Property
Parking
- Total spaces: 2
- Parking features: Garage, Attached
- Has attached garage: Yes
Features
- Levels: Two
- Stories: 2
Lot
- Size: 9,147 sqft
- Features: None
Details
- Parcel number: 13 0096 LL1205
Construction
Type & style
- Home type: SingleFamily
- Architectural style: Other
- Property subtype: Single Family Residence
Materials
- Other, Vinyl Siding
- Foundation: Slab
- Roof: Composition
Condition
- Resale
- New construction: No
- Year built: 2001
Utilities & green energy
- Sewer: Public Sewer
- Water: Public
- Utilities for property: Water Available, Electricity Available, Sewer Available
Community & neighborhood
Community
- Community features: Pool
Location
- Region: Atlanta
- Subdivision: SABLE CHASE
HOA & financial
HOA
- Has HOA: Yes
- HOA fee: $450 annually
- Services included: Swimming
Other
Other facts
- Listing agreement: Exclusive Agency
- Listing terms: Cash,Conventional,VA Loan
Price history
| Date | Event | Price |
|---|---|---|
| 6/10/2024 | Sold | $275,000$157/sqft |
Source: | ||
| 5/5/2024 | Pending sale | $275,000$157/sqft |
Source: | ||
| 5/1/2024 | Listed for sale | $275,000+7%$157/sqft |
Source: | ||
| 4/1/2024 | Sold | $257,100+108%$147/sqft |
Source: Public Record Report a problem | ||
| 3/21/2002 | Sold | $123,600$71/sqft |
Source: Public Record Report a problem | ||
Public tax history
| Year | Property taxes | Tax assessment |
|---|---|---|
| 2024 | $1,174 +112% | $109,960 +17.6% |
| 2023 | $554 -48.6% | $93,520 |
| 2022 | $1,079 +6% | $93,520 +44.8% |
Find assessor info on the county website
Neighborhood: 30349
Nearby schools
GreatSchools rating
- 5/10Feldwood Elementary SchoolGrades: PK-5Distance: 0.5 mi
- 5/10Woodland Middle SchoolGrades: 6-8Distance: 4.8 mi
- 3/10Banneker High SchoolGrades: 9-12Distance: 1 mi
Schools provided by the listing agent
- Elementary: Feldwood
- Middle: Woodland
- High: Banneker
Source: GAMLS. This data may not be complete. We recommend contacting the local school district to confirm school assignments for this home.
Get a cash offer in 3 minutes
Find out how much your home could sell for in as little as 3 minutes with a no-obligation cash offer.
Estimated market value$273,900
Get a cash offer in 3 minutes
Find out how much your home could sell for in as little as 3 minutes with a no-obligation cash offer.
Estimated market value
$273,900

