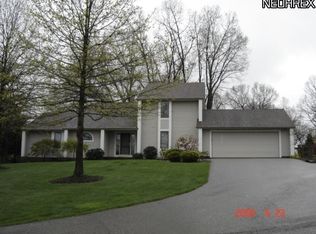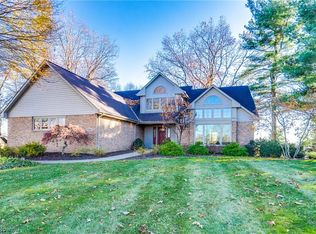Sold for $660,000
$660,000
3065 Perry Dr NW, Canton, OH 44708
4beds
4,395sqft
Single Family Residence
Built in 2005
3.66 Acres Lot
$667,300 Zestimate®
$150/sqft
$3,697 Estimated rent
Home value
$667,300
$587,000 - $761,000
$3,697/mo
Zestimate® history
Loading...
Owner options
Explore your selling options
What's special
Welcome to this exquisite 4,395 square-foot home, featuring 4 bedroom, 5 bathrooms, and located in Jackson Township on 3.6 acres of serene, wooded land. This remarkable property offers privacy and breathtaking views, providing the perfect balance of luxury and tranquility. Upon entering, the foyer immediately takes your breath away with its gorgeous hardwood staircase and a second-floor balcony overlooking the expansive great room. The great room boasts a majestic stone, wood-burning fireplace that extends up to the cathedral ceiling, creating a stunning focal point. The owner's suite, located on the first floor, comes with its own gas fireplace for a cozy yet elegant atmosphere. The en-suite bathroom is spacious, complete with a massive soaking tub that overlooks the expansive backyard, a walk-in shower with double shower heads, separate granite vanities with bowl sinks, and a walk-in closet is conveniently attached. The chef’s kitchen is a dream come true, featuring granite counters, a farmhouse sink, and ample cabinetry for all your storage needs plus new stainless appliances. The library showcases a custom bookcase that stretches up to the dome cathedral ceiling- ideal for reading or working from home. There is also a first-floor laundry room with a convenient half bath. Upstairs, you'll find two bedrooms with a jack-n-jill bathroom. The fourth bedroom has an attached private full bath. Plus find two more rooms, one of which has the third level loft with a balcony! The walkout lower level is an entertainer’s paradise with radiant heat stamped concrete floors, offering comfort year-round. A massive wraparound bar provides a great atmosphere for hosting guests, while two additional wood-burning fireplaces add warmth and charm. The lower level also features a bonus room, which could serve as a fifth bedroom, and is accompanied by an attached full bathroom. Step outside to the expansive stamped patio, where you can enjoy some of the best sunsets in Stark County!
Zillow last checked: 8 hours ago
Listing updated: September 23, 2025 at 07:21am
Listing Provided by:
Sadie Scofield 330-318-0180 soldbysadie@kw.com,
Keller Williams Legacy Group Realty
Bought with:
Jonathan D Deremer, 2021000621
RE/MAX Infinity
Source: MLS Now,MLS#: 5115960 Originating MLS: Stark Trumbull Area REALTORS
Originating MLS: Stark Trumbull Area REALTORS
Facts & features
Interior
Bedrooms & bathrooms
- Bedrooms: 4
- Bathrooms: 6
- Full bathrooms: 4
- 1/2 bathrooms: 2
- Main level bathrooms: 2
- Main level bedrooms: 1
Primary bedroom
- Description: Flooring: Carpet
- Features: Fireplace
- Level: First
Bedroom
- Description: Flooring: Carpet
- Level: Second
Bedroom
- Description: Flooring: Carpet
- Level: Second
Bedroom
- Description: Flooring: Carpet
- Level: Second
Primary bathroom
- Description: Flooring: Luxury Vinyl Tile
- Features: Soaking Tub
- Level: First
Bathroom
- Level: Second
Bathroom
- Level: Second
Bathroom
- Description: Flooring: Concrete
- Level: Basement
Bathroom
- Description: Flooring: Concrete
- Level: Basement
Bonus room
- Description: Flooring: Carpet
- Features: Vaulted Ceiling(s)
- Level: Second
Bonus room
- Description: Flooring: Carpet
- Features: Walk-In Closet(s)
- Level: Second
Bonus room
- Description: Flooring: Concrete
- Level: Basement
Dining room
- Description: Flooring: Hardwood
- Features: Tray Ceiling(s), Chandelier, Natural Woodwork
- Level: First
Eat in kitchen
- Description: Flooring: Hardwood
- Level: First
Great room
- Description: Flooring: Carpet
- Features: Fireplace, High Ceilings, Vaulted Ceiling(s)
- Level: First
Laundry
- Level: First
Library
- Description: Flooring: Carpet
- Features: Bookcases, Cathedral Ceiling(s)
- Level: First
Loft
- Description: Flooring: Carpet
- Level: Third
Recreation
- Description: Flooring: Concrete
- Features: Wet Bar, Fireplace, Bar
- Level: Basement
Heating
- Forced Air, Fireplace(s), Gas
Cooling
- Central Air, Ceiling Fan(s)
Appliances
- Included: Dishwasher, Range, Refrigerator
- Laundry: Main Level
Features
- Wet Bar, Bookcases, Built-in Features, Tray Ceiling(s), Cathedral Ceiling(s), Eat-in Kitchen, Granite Counters, Kitchen Island, Primary Downstairs, Open Floorplan, Soaking Tub, Vaulted Ceiling(s), Bar, Natural Woodwork, Walk-In Closet(s)
- Basement: Full,Finished,Walk-Out Access
- Number of fireplaces: 4
- Fireplace features: Basement, Great Room, Primary Bedroom, Gas, Wood Burning
Interior area
- Total structure area: 4,395
- Total interior livable area: 4,395 sqft
- Finished area above ground: 4,395
Property
Parking
- Total spaces: 4
- Parking features: Attached, Driveway, Garage
- Attached garage spaces: 4
Features
- Levels: Three Or More
- Patio & porch: Patio, Balcony
- Exterior features: Balcony
- Has view: Yes
- View description: Pond
- Has water view: Yes
- Water view: Pond
Lot
- Size: 3.66 Acres
- Features: Private
Details
- Parcel number: 01629823
Construction
Type & style
- Home type: SingleFamily
- Architectural style: Contemporary
- Property subtype: Single Family Residence
Materials
- Brick, Stone
- Roof: Asphalt
Condition
- Year built: 2005
Utilities & green energy
- Sewer: Public Sewer
- Water: Well
Community & neighborhood
Location
- Region: Canton
Price history
| Date | Event | Price |
|---|---|---|
| 9/23/2025 | Pending sale | $650,000-1.5%$148/sqft |
Source: | ||
| 9/17/2025 | Sold | $660,000+1.5%$150/sqft |
Source: | ||
| 9/5/2025 | Listing removed | $650,000$148/sqft |
Source: | ||
| 7/23/2025 | Contingent | $650,000$148/sqft |
Source: | ||
| 6/28/2025 | Price change | $650,000-7.1%$148/sqft |
Source: | ||
Public tax history
| Year | Property taxes | Tax assessment |
|---|---|---|
| 2024 | $18,351 +25.1% | $387,030 +37.4% |
| 2023 | $14,669 +0.5% | $281,720 |
| 2022 | $14,593 -0.3% | $281,720 |
Find assessor info on the county website
Neighborhood: 44708
Nearby schools
GreatSchools rating
- 7/10Jackson Middle SchoolGrades: 5-8Distance: 3.3 mi
- 8/10Jackson High SchoolGrades: 9-12Distance: 2.7 mi
- 7/10Lake Cable Elementary SchoolGrades: K-5Distance: 3.3 mi
Schools provided by the listing agent
- District: Jackson LSD - 7605
Source: MLS Now. This data may not be complete. We recommend contacting the local school district to confirm school assignments for this home.

Get pre-qualified for a loan
At Zillow Home Loans, we can pre-qualify you in as little as 5 minutes with no impact to your credit score.An equal housing lender. NMLS #10287.

