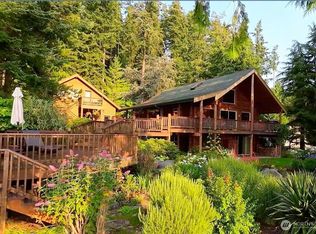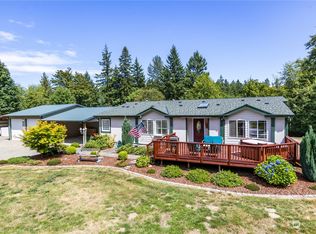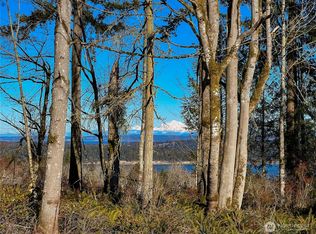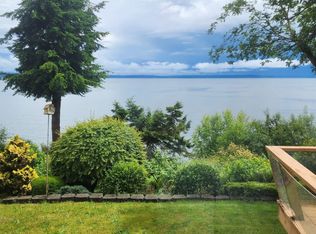Sold
Listed by:
Nathan Lovelace,
Keller Williams Realty Bothell
Bought with: Windermere Real Estate Whatcom
$1,300,000
3065 Oak Bay Road, Port Hadlock, WA 98339
4beds
9,860sqft
Single Family Residence
Built in 1994
2.85 Acres Lot
$1,259,200 Zestimate®
$132/sqft
$4,486 Estimated rent
Home value
$1,259,200
$1.12M - $1.41M
$4,486/mo
Zestimate® history
Loading...
Owner options
Explore your selling options
What's special
Experience Pacific Northwest waterfront living at its finest with this extraordinary 9,800 sq ft main home. This estate is on 2.85 acres in Port Hadlock. Watch dolphins, whales, and bald eagles from your own backyard, surrounded by stunning natural beauty. This rare property features three separate homes—two rental homes outside a private gate (2 bed/2 bath and 1 bed/1 bath) and a grand main residence with three primary living spaces and potential for two mother-in-law suites. Whether you’re seeking multi-generational living, vacation rentals, or long-term income, this is a powerful investment opportunity. Priced at $1.8 million, this one-of-a-kind property offers incredible value, privacy, and unforgettable waterfront views.
Zillow last checked: 8 hours ago
Listing updated: September 08, 2025 at 04:01am
Listed by:
Nathan Lovelace,
Keller Williams Realty Bothell
Bought with:
Jason Lee, 20115539
Windermere Real Estate Whatcom
Source: NWMLS,MLS#: 2343095
Facts & features
Interior
Bedrooms & bathrooms
- Bedrooms: 4
- Bathrooms: 9
- Full bathrooms: 2
- 3/4 bathrooms: 4
- 1/2 bathrooms: 3
- Main level bathrooms: 2
- Main level bedrooms: 1
Primary bedroom
- Level: Main
Bathroom three quarter
- Level: Lower
Other
- Level: Main
Other
- Level: Main
Den office
- Level: Main
Dining room
- Level: Main
Entry hall
- Level: Main
Great room
- Level: Main
Kitchen with eating space
- Level: Main
Living room
- Level: Main
Heating
- Fireplace, Forced Air, Heat Pump, Electric, Solar (Unspecified)
Cooling
- None
Appliances
- Included: Dishwasher(s), Disposal, Double Oven, Dryer(s), Microwave(s), Refrigerator(s), Stove(s)/Range(s), Trash Compactor, Washer(s), Garbage Disposal, Water Heater: Electric
Features
- Bath Off Primary, Central Vacuum, Ceiling Fan(s), Dining Room, Walk-In Pantry
- Flooring: Ceramic Tile, Hardwood, Carpet
- Doors: French Doors
- Windows: Double Pane/Storm Window, Skylight(s)
- Basement: Finished
- Number of fireplaces: 6
- Fireplace features: Gas, Pellet Stove, Wood Burning, Lower Level: 2, Main Level: 3, Upper Level: 1, Fireplace
Interior area
- Total structure area: 9,860
- Total interior livable area: 9,860 sqft
Property
Parking
- Total spaces: 6
- Parking features: Driveway, Attached Garage, Detached Garage, RV Parking
- Attached garage spaces: 6
Features
- Levels: Two
- Stories: 2
- Entry location: Main
- Patio & porch: Second Kitchen, Second Primary Bedroom, Bath Off Primary, Built-In Vacuum, Ceiling Fan(s), Double Pane/Storm Window, Dining Room, Fireplace, Fireplace (Primary Bedroom), French Doors, Hot Tub/Spa, Indoor Pool, Jetted Tub, Security System, Skylight(s), Vaulted Ceiling(s), Walk-In Closet(s), Walk-In Pantry, Water Heater, Wine Cellar
- Pool features: Indoor
- Has spa: Yes
- Spa features: Indoor, Bath
- Has view: Yes
- View description: Bay, Mountain(s), Sound, Territorial
- Has water view: Yes
- Water view: Bay,Sound
- Waterfront features: Medium Bank, Bayfront, Saltwater, Sound
Lot
- Size: 2.85 Acres
- Features: Open Lot, Secluded, Deck, Fenced-Partially, Gated Entry, Green House, High Speed Internet, Hot Tub/Spa, Irrigation, Outbuildings, Patio, Propane, RV Parking, Shop
- Topography: Partial Slope
- Residential vegetation: Fruit Trees, Garden Space, Wooded
Details
- Parcel number: 921191017
- Special conditions: Standard
Construction
Type & style
- Home type: SingleFamily
- Property subtype: Single Family Residence
Materials
- Brick, Stucco, Wood Products, ICFs (Insulated Concrete Forms)
- Foundation: Poured Concrete
- Roof: Tile
Condition
- Year built: 1994
- Major remodel year: 1994
Utilities & green energy
- Electric: Company: PUD Jefferson
- Sewer: Septic Tank
- Water: Individual Well
- Utilities for property: Wave, Wave
Green energy
- Energy generation: Solar
Community & neighborhood
Security
- Security features: Security System
Location
- Region: Port Hadlock
- Subdivision: Oak Bay
Other
Other facts
- Listing terms: Cash Out,Conventional,FHA,VA Loan
- Road surface type: Dirt
- Cumulative days on market: 273 days
Price history
| Date | Event | Price |
|---|---|---|
| 8/8/2025 | Sold | $1,300,000-27.8%$132/sqft |
Source: | ||
| 7/3/2025 | Pending sale | $1,800,000$183/sqft |
Source: | ||
| 6/4/2025 | Price change | $1,800,000-10%$183/sqft |
Source: | ||
| 4/14/2025 | Price change | $2,000,000-9.1%$203/sqft |
Source: | ||
| 3/12/2025 | Listed for sale | $2,200,000-9.3%$223/sqft |
Source: | ||
Public tax history
| Year | Property taxes | Tax assessment |
|---|---|---|
| 2024 | $20,619 +6.5% | $2,577,377 +5% |
| 2023 | $19,357 +11.4% | $2,454,325 +6% |
| 2022 | $17,383 +5.8% | $2,314,498 +25.1% |
Find assessor info on the county website
Neighborhood: 98339
Nearby schools
GreatSchools rating
- 6/10Chimacum Elementary SchoolGrades: 3-6Distance: 2.7 mi
- 4/10Chimacum High SchoolGrades: 7-12Distance: 2.7 mi
- NAChimacum Creek Primary SchoolGrades: PK-2Distance: 3.4 mi
Schools provided by the listing agent
- Elementary: Chimacum Elem
- Middle: Chimacum Mid
- High: Chimacum High
Source: NWMLS. This data may not be complete. We recommend contacting the local school district to confirm school assignments for this home.

Get pre-qualified for a loan
At Zillow Home Loans, we can pre-qualify you in as little as 5 minutes with no impact to your credit score.An equal housing lender. NMLS #10287.



