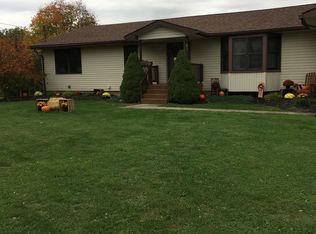Closed
$199,900
3065 Lockport Rd, Oakfield, NY 14125
4beds
1,540sqft
Single Family Residence
Built in 1970
1 Acres Lot
$260,100 Zestimate®
$130/sqft
$2,180 Estimated rent
Home value
$260,100
$242,000 - $278,000
$2,180/mo
Zestimate® history
Loading...
Owner options
Explore your selling options
What's special
Convenient country living close to village amenities at this 4-bd, 2-full bth home on over an acre w many things to love! The home’s upper level features open concept, eat-in kitchen that exits onto the screened Florida room & cozy living room w gas fireplace & built-in entertainment center. Full bath, hardwd flrs in family rm & in each of the two bedrms. Easy access to lower level w space for add’l family rm, entertaining space, or office, two add’l bedrms & full bath, & more built-in shelving & storage plus laundry & mechanical room. Attach. 2.5 car garage w built-in work benches & more storage accessible from the house thru mudrm. Spacious yard & detached shed. Many improvements include updates to kitchen w new flring, counters, & newer appliances. Lower level also updated w/ new vinyl luxury flring & paint. More recent improvements: complete tear-off roof in 2023, new HWT in 2022, & new septic system in 2020. Home is serviced by public water; well water still accessible to water plants, etc. Seller requests delayed showings to begin 6/6/23 & delayed negotiations to begin 6/13/23. Any & all offers due by 12 PM Tuesday 6/13/23.
Zillow last checked: 8 hours ago
Listing updated: August 17, 2023 at 11:15am
Listed by:
Gavin M Townsend 585-672-1689,
HUNT Real Estate Corporation
Bought with:
David Vanschoonhoven, 30VA0687500
Howard Hanna WNY Inc.
Source: NYSAMLSs,MLS#: B1475580 Originating MLS: Buffalo
Originating MLS: Buffalo
Facts & features
Interior
Bedrooms & bathrooms
- Bedrooms: 4
- Bathrooms: 2
- Full bathrooms: 2
- Main level bathrooms: 1
- Main level bedrooms: 2
Bedroom 1
- Level: First
Bedroom 1
- Level: First
Bedroom 2
- Level: First
Bedroom 2
- Level: First
Bedroom 3
- Level: Lower
Bedroom 3
- Level: Lower
Bedroom 4
- Level: Lower
Bedroom 4
- Level: Lower
Basement
- Level: Basement
Basement
- Level: Basement
Kitchen
- Level: First
Kitchen
- Level: First
Living room
- Level: First
Living room
- Level: First
Other
- Level: Basement
Other
- Level: Basement
Heating
- Oil, Forced Air
Appliances
- Included: Dishwasher, Electric Oven, Electric Range, Microwave, Propane Water Heater, Refrigerator
Features
- Ceiling Fan(s), Den, Eat-in Kitchen, Home Office, Country Kitchen, Kitchen Island, Sliding Glass Door(s)
- Flooring: Hardwood, Luxury Vinyl, Varies
- Doors: Sliding Doors
- Windows: Thermal Windows
- Basement: Full,Partially Finished,Sump Pump
- Number of fireplaces: 1
Interior area
- Total structure area: 1,540
- Total interior livable area: 1,540 sqft
Property
Parking
- Total spaces: 2.5
- Parking features: Attached, Garage, Garage Door Opener
- Attached garage spaces: 2.5
Features
- Levels: One
- Stories: 1
- Patio & porch: Deck
- Exterior features: Blacktop Driveway, Deck, TV Antenna
Lot
- Size: 1 Acres
- Dimensions: 249 x 192
- Features: Agricultural, Rural Lot
Details
- Parcel number: 1838890110000001029002
- Special conditions: Standard
Construction
Type & style
- Home type: SingleFamily
- Architectural style: Raised Ranch
- Property subtype: Single Family Residence
Materials
- Vinyl Siding, Copper Plumbing, PEX Plumbing
- Foundation: Block
- Roof: Asphalt
Condition
- Resale
- Year built: 1970
Utilities & green energy
- Electric: Circuit Breakers
- Sewer: Septic Tank
- Water: Connected, Public, Well
- Utilities for property: Cable Available, High Speed Internet Available, Water Connected
Community & neighborhood
Location
- Region: Oakfield
Other
Other facts
- Listing terms: Cash,Conventional,FHA,USDA Loan,VA Loan
Price history
| Date | Event | Price |
|---|---|---|
| 8/17/2023 | Sold | $199,900$130/sqft |
Source: | ||
| 6/15/2023 | Pending sale | $199,900$130/sqft |
Source: | ||
| 6/5/2023 | Listed for sale | $199,900+73.8%$130/sqft |
Source: | ||
| 9/30/1999 | Sold | $115,000$75/sqft |
Source: Public Record Report a problem | ||
Public tax history
| Year | Property taxes | Tax assessment |
|---|---|---|
| 2024 | -- | $199,900 +20.4% |
| 2023 | -- | $166,000 +3.8% |
| 2022 | -- | $160,000 +5.3% |
Find assessor info on the county website
Neighborhood: 14125
Nearby schools
GreatSchools rating
- 5/10Oakfield Alabama Elementary SchoolGrades: PK-5Distance: 1.4 mi
- 5/10Oakfield Alabama Middle School High SchoolGrades: 6-12Distance: 1.4 mi
Schools provided by the listing agent
- Elementary: Oakfield-Alabama Elementary
- High: Oakfield-Alabama Middle High
- District: Oakfield-Alabama
Source: NYSAMLSs. This data may not be complete. We recommend contacting the local school district to confirm school assignments for this home.
