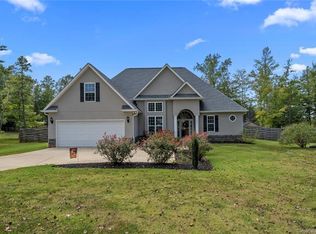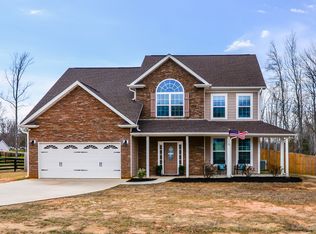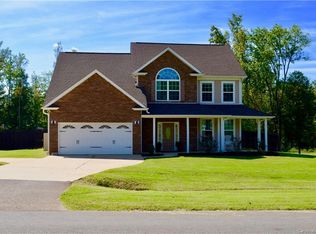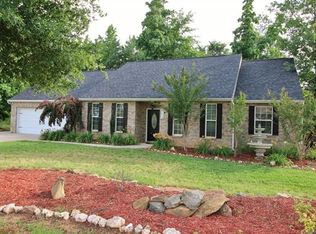Beautiful home nestled on 1 Acre lot with tons of upgrades & amenities. Welcoming open layout filled w natural sunlight, tall ceilings & desirable master down design. Spacious dining area flows into great room w vaulted ceilings & gas fireplace. Modern Kitchen w 42" cabinets, granite countertops & subway tile backsplash, custom coffee station & accented with butcher block counter space. Pre-finished hardwoods throughout main level & upstairs hallway. Three large secondary bedrooms & full bath on upper level. Two large walk in attics for all your storage needs. Fully finished Garage/Workshop is heated & cooled w ductless system. Private backyard oasis features a covered patio w ceilings fans, in-ground pool, outdoor fire-pit area & play area for the kids. Separate fenced yard includes 240sq ft shed w lien-to set up for outdoor kennel to safely house the family pets. Shed is fully wired w well water access. Located w/in York County school system & minutes from downtown historic York.
This property is off market, which means it's not currently listed for sale or rent on Zillow. This may be different from what's available on other websites or public sources.



