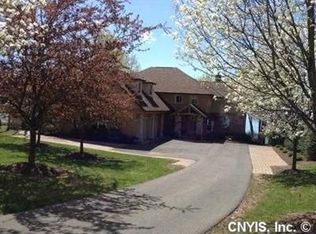Closed
$5,000,000
3065 E Lake Rd, Skaneateles, NY 13152
4beds
4,026sqft
Single Family Residence
Built in 2013
1.69 Acres Lot
$5,054,600 Zestimate®
$1,242/sqft
$5,389 Estimated rent
Home value
$5,054,600
$4.55M - $5.66M
$5,389/mo
Zestimate® history
Loading...
Owner options
Explore your selling options
What's special
Experience the coalescence of water and land in this breathtaking Skaneateles Lake compound featuring a luxurious primary residence, spacious carriage house and idyllic lakeside guest house, perfect for a private home office. Each features design details influenced by a modern minimalist aesthetic yet is seamlessly integrated into the landscape of one of the country’s most pristine lakes. Here you’ll live your way, with interior and exterior space that morphs and changes to accommodate your changing needs and tastes: from intimate gatherings of friends and family to full-scale events or moments of quiet contemplation, much-needed respite and relaxation. Walls of glass open onto expansive decks, allowing you to make the 185 feet of private shoreline the backdrop to your most cherished memories and your most glittering occasions. Stroll winding stone paths and walkways, expansive decks & docks and return to all that is essential while indulging the senses in ultimate luxury amenities including a private Padel tennis court, outdoor spa, & lakeside fitness studio. Located only 2.5 miles from the heart of Skaneateles Village on the coveted east side, yet a world away from the everyday.
Zillow last checked: 8 hours ago
Listing updated: May 20, 2024 at 08:23am
Listed by:
Kelli Ide 315-706-9692,
Michael DeRosa Exchange,
Michael DeRosa 315-406-7355,
Michael DeRosa Exchange
Bought with:
Karen Hollands, 10401308223
Howard Hanna S Tier Inc
Source: NYSAMLSs,MLS#: S1437549 Originating MLS: Syracuse
Originating MLS: Syracuse
Facts & features
Interior
Bedrooms & bathrooms
- Bedrooms: 4
- Bathrooms: 7
- Full bathrooms: 6
- 1/2 bathrooms: 1
- Main level bathrooms: 2
- Main level bedrooms: 1
Heating
- Gas, Forced Air, Hot Water
Cooling
- Central Air
Appliances
- Included: Built-In Range, Built-In Oven, Built-In Refrigerator, Dishwasher, Gas Cooktop, Disposal, Gas Water Heater, Tankless Water Heater, Wine Cooler, Water Purifier
- Laundry: In Basement
Features
- Wet Bar, Entrance Foyer, Separate/Formal Living Room, Guest Accommodations, Home Office, Hot Tub/Spa, Kitchen Island, Kitchen/Family Room Combo, Living/Dining Room, Sliding Glass Door(s), Bedroom on Main Level, Convertible Bedroom, Bath in Primary Bedroom, Main Level Primary, Primary Suite
- Flooring: Hardwood, Marble, Varies
- Doors: Sliding Doors
- Basement: Full,Finished,Sump Pump
- Number of fireplaces: 2
Interior area
- Total structure area: 4,026
- Total interior livable area: 4,026 sqft
Property
Parking
- Total spaces: 2
- Parking features: Detached, Garage, Driveway, Garage Door Opener, Other
- Garage spaces: 2
Features
- Levels: Two
- Stories: 2
- Patio & porch: Balcony, Deck, Open, Porch
- Exterior features: Blacktop Driveway, Balcony, Deck, Gravel Driveway, Hot Tub/Spa, Tennis Court(s)
- Has spa: Yes
- Spa features: Hot Tub
- Has view: Yes
- View description: Water
- Has water view: Yes
- Water view: Water
- Waterfront features: Beach Access, Dock Access, Lake, See Remarks, Water Access
- Body of water: Skaneateles Lake
- Frontage length: 185
Lot
- Size: 1.69 Acres
- Dimensions: 185 x 200
- Features: Views
Details
- Additional structures: Other
- Parcel number: 31508903900000010070010000
- Special conditions: Standard
Construction
Type & style
- Home type: SingleFamily
- Architectural style: Contemporary,Ranch
- Property subtype: Single Family Residence
Materials
- Wood Siding
- Foundation: Other, See Remarks
- Roof: Asphalt
Condition
- Resale
- Year built: 2013
Utilities & green energy
- Sewer: Septic Tank
- Water: Lake, River
- Utilities for property: High Speed Internet Available
Community & neighborhood
Location
- Region: Skaneateles
Other
Other facts
- Listing terms: Cash,Conventional
Price history
| Date | Event | Price |
|---|---|---|
| 5/9/2024 | Sold | $5,000,000-16.6%$1,242/sqft |
Source: | ||
| 4/4/2024 | Pending sale | $5,995,000$1,489/sqft |
Source: | ||
| 2/12/2024 | Price change | $5,995,000-14.3%$1,489/sqft |
Source: | ||
| 9/18/2023 | Price change | $6,995,000-9.7%$1,737/sqft |
Source: | ||
| 5/16/2023 | Price change | $7,750,000-12.9%$1,925/sqft |
Source: NY State MLS #11113386 Report a problem | ||
Public tax history
| Year | Property taxes | Tax assessment |
|---|---|---|
| 2024 | -- | $3,000,000 +33.3% |
| 2023 | -- | $2,250,000 +60.7% |
| 2022 | -- | $1,400,000 +16.7% |
Find assessor info on the county website
Neighborhood: 13152
Nearby schools
GreatSchools rating
- 7/10State Street Intermediate SchoolGrades: 3-5Distance: 2.5 mi
- 8/10Skaneateles Middle SchoolGrades: 6-8Distance: 2.4 mi
- 9/10Skaneateles Senior High SchoolGrades: 9-12Distance: 2.4 mi
Schools provided by the listing agent
- District: Skaneateles
Source: NYSAMLSs. This data may not be complete. We recommend contacting the local school district to confirm school assignments for this home.
