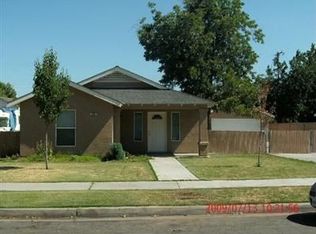Sold for $311,000 on 10/06/23
$311,000
3065 E Hedges Ave, Fresno, CA 93703
3beds
1baths
1,233sqft
Residential, Single Family Residence
Built in 1928
6,799.72 Square Feet Lot
$329,100 Zestimate®
$252/sqft
$1,773 Estimated rent
Home value
$329,100
$313,000 - $346,000
$1,773/mo
Zestimate® history
Loading...
Owner options
Explore your selling options
What's special
Welcome to 3065 E Hedges Ave, a stunningly revitalized residence in Fresno, CA. This exquisitely remodeled home presents a harmonious blend of modern luxury and timeless comfort. With 3 bedrooms and an elegantly upgraded bathroom, the dwelling offers a haven of refined living. The comprehensive renovation includes brand-new electrical and plumbing systems, ensuring both safety and efficiency. A focal point of the home, the kitchen showcases sleek quartz countertops that complement the new flooring and carpet found throughout. The artfully integrated canned lighting enhances the ambiance in every corner. Noteworthy features include a fresh HVAC system and dual pane windows, ensuring year-round comfort. The detached garage holds exciting potential for transformation into a versatile mother-in-law suite. This property harmonizes innovation with charm, offering a residence where contemporary living thrives.
Zillow last checked: 8 hours ago
Listing updated: October 06, 2023 at 03:09pm
Listed by:
Taylor Olson DRE #01933206 559-903-4849,
Gentile Real Estate
Bought with:
Alma Rosa Jimenez, DRE #01080025
Melson Realty, Inc.
Source: Fresno MLS,MLS#: 601388Originating MLS: Fresno MLS
Facts & features
Interior
Bedrooms & bathrooms
- Bedrooms: 3
- Bathrooms: 1
Primary bedroom
- Area: 0
- Dimensions: 0 x 0
Bedroom 1
- Area: 0
- Dimensions: 0 x 0
Bedroom 2
- Area: 0
- Dimensions: 0 x 0
Bedroom 3
- Area: 0
- Dimensions: 0 x 0
Bedroom 4
- Area: 0
- Dimensions: 0 x 0
Bathroom
- Features: Tub/Shower
Dining room
- Area: 0
- Dimensions: 0 x 0
Family room
- Area: 0
- Dimensions: 0 x 0
Kitchen
- Area: 0
- Dimensions: 0 x 0
Living room
- Area: 0
- Dimensions: 0 x 0
Basement
- Area: 0
Heating
- Has Heating (Unspecified Type)
Cooling
- Central Air
Appliances
- Included: F/S Range/Oven, Gas Appliances, Disposal, Dishwasher
- Laundry: Inside, Utility Room
Features
- Flooring: Carpet, Laminate
- Windows: Double Pane Windows
- Has fireplace: No
Interior area
- Total structure area: 1,233
- Total interior livable area: 1,233 sqft
Property
Parking
- Parking features: Garage
- Has garage: Yes
Features
- Levels: One
- Stories: 1
- Patio & porch: Concrete
Lot
- Size: 6,799 sqft
- Dimensions: 50 x 136
- Features: Urban
Details
- Parcel number: 45124417
- Zoning: RS5
Construction
Type & style
- Home type: SingleFamily
- Property subtype: Residential, Single Family Residence
Materials
- Wood Siding, Vinyl Siding
- Foundation: Wood Subfloor
- Roof: Composition
Condition
- Year built: 1928
Utilities & green energy
- Sewer: Public Sewer
- Water: Public
- Utilities for property: Public Utilities
Community & neighborhood
Location
- Region: Fresno
HOA & financial
Other financial information
- Total actual rent: 0
Other
Other facts
- Listing agreement: Exclusive Right To Sell
Price history
| Date | Event | Price |
|---|---|---|
| 10/6/2023 | Sold | $311,000+2%$252/sqft |
Source: Fresno MLS #601388 | ||
| 9/6/2023 | Pending sale | $305,000$247/sqft |
Source: Fresno MLS #601388 | ||
| 9/1/2023 | Listed for sale | $305,000+38.7%$247/sqft |
Source: Fresno MLS #601388 | ||
| 2/24/2023 | Listing removed | -- |
Source: Fresno MLS #588941 | ||
| 1/18/2023 | Price change | $219,900-8.3%$178/sqft |
Source: Fresno MLS #588941 | ||
Public tax history
| Year | Property taxes | Tax assessment |
|---|---|---|
| 2025 | -- | $317,220 +2% |
| 2024 | $3,977 +54.3% | $311,000 +55.1% |
| 2023 | $2,578 +24.1% | $200,500 +25.3% |
Find assessor info on the county website
Neighborhood: Roosevelt
Nearby schools
GreatSchools rating
- 6/10Mayfair Elementary SchoolGrades: K-6Distance: 0.3 mi
- 3/10Yosemite Middle SchoolGrades: 7-8Distance: 0.9 mi
- 3/10McLane High SchoolGrades: 9-12Distance: 1.5 mi
Schools provided by the listing agent
- Elementary: Mayfair
- Middle: Yosemite
- High: McLane
Source: Fresno MLS. This data may not be complete. We recommend contacting the local school district to confirm school assignments for this home.

Get pre-qualified for a loan
At Zillow Home Loans, we can pre-qualify you in as little as 5 minutes with no impact to your credit score.An equal housing lender. NMLS #10287.
