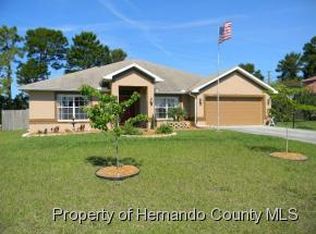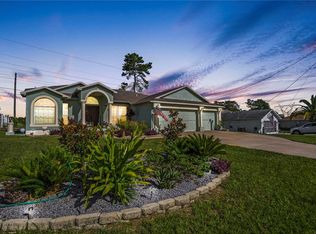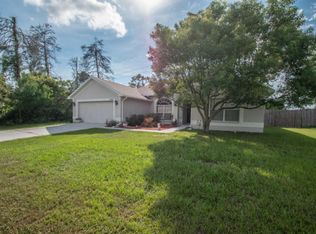Sold for $357,000 on 08/09/24
$357,000
3065 Coronet Ct, Spring Hill, FL 34609
3beds
2,020sqft
Single Family Residence
Built in 2005
8,712 Square Feet Lot
$340,000 Zestimate®
$177/sqft
$2,253 Estimated rent
Home value
$340,000
$296,000 - $391,000
$2,253/mo
Zestimate® history
Loading...
Owner options
Explore your selling options
What's special
Call today to see this Beautiful Family Pool Home! This updated Split Floor plan, Move-in ready Home is waiting for you to come check it out! This 3BR, 2BA, 2Car Garage, with a In-ground Pool, and back yard storage shed is waiting for your Family to enjoy! The Roof was replaced in 2023, and AC from 2021. The Septic Drain field was replaced in August of 2022, and then pumped in March of 2023. As you walk in the front door there are 2 available space that can be an Office, Formal Living Room, Playroom for your children, or Dining room. As you walk through the next opening you enter a large Updated Kitchen and Family room that awaits you. There is a built-in electric Fireplace for those Chilly morning, with big screen TV mounted above. The Master BR is off to one side with updated bathroom, and large walk-in closet. It also has an Electric Fireplace to warm you on those chilly Nights and Mornings. The opposite side of the home has two bedrooms and bathroom. Off the kitchen is a large Laundry room before entering the garage. As you look through to the backyard, you see a beautiful pool for you and your Family to relax, and cool off in. There is a large utility shed in the back corner for you store the Yard tools, and any Family Toys. Home has its own well for irrigation, and Hurricane shutters for the entire home. This home comes partially furnished. Make an appointment today to see this Beautiful Family Pool Home!
Zillow last checked: 8 hours ago
Listing updated: November 15, 2024 at 08:20pm
Listed by:
Jeffrey Schuster 319-850-8813,
SandPeak Realty Inc
Bought with:
Jeffrey Schuster, 3301491
SandPeak Realty Inc
Source: HCMLS,MLS#: 2239356
Facts & features
Interior
Bedrooms & bathrooms
- Bedrooms: 3
- Bathrooms: 2
- Full bathrooms: 2
Primary bedroom
- Description: Porcelain Tile
- Level: Main
- Area: 228
- Dimensions: 19x12
Primary bedroom
- Description: Porcelain Tile
- Level: Main
- Area: 228
- Dimensions: 19x12
Bedroom 2
- Description: Porcelain Tile
- Level: Main
- Area: 120
- Dimensions: 12x10
Bedroom 2
- Description: Porcelain Tile
- Level: Main
- Area: 120
- Dimensions: 12x10
Bedroom 3
- Description: Porcelain Tile
- Level: Main
- Area: 120
- Dimensions: 12x10
Bedroom 3
- Description: Porcelain Tile
- Level: Main
- Area: 120
- Dimensions: 12x10
Dining room
- Description: Porcelain Tile
- Level: Main
- Area: 120
- Dimensions: 12x10
Dining room
- Description: Porcelain Tile
- Level: Main
- Area: 120
- Dimensions: 12x10
Family room
- Description: Porcelain Tile
- Level: Main
- Area: 308
- Dimensions: 22x14
Family room
- Description: Porcelain Tile
- Level: Main
- Area: 308
- Dimensions: 22x14
Kitchen
- Description: Porcelain Tile
- Level: Main
- Area: 264
- Dimensions: 22x12
Kitchen
- Description: Porcelain Tile
- Level: Main
- Area: 264
- Dimensions: 22x12
Laundry
- Description: Porcelain Tile
- Level: Main
- Area: 50
- Dimensions: 10x5
Laundry
- Description: Porcelain Tile
- Level: Main
- Area: 50
- Dimensions: 10x5
Living room
- Description: Porcelain Tile
- Level: Main
- Area: 150
- Dimensions: 15x10
Living room
- Description: Porcelain Tile
- Level: Main
- Area: 150
- Dimensions: 15x10
Heating
- Heat Pump
Cooling
- Central Air, Electric
Appliances
- Included: Dishwasher, Dryer, Electric Oven, Microwave, Refrigerator, Washer
Features
- Breakfast Bar, Open Floorplan, Primary Bathroom - Shower No Tub, Vaulted Ceiling(s), Walk-In Closet(s), Split Plan
- Flooring: Tile
- Windows: Storm Shutters
- Has fireplace: Yes
- Fireplace features: Electric, Other
- Furnished: Yes
Interior area
- Total structure area: 2,020
- Total interior livable area: 2,020 sqft
Property
Parking
- Total spaces: 2
- Parking features: Garage Door Opener
- Garage spaces: 2
Features
- Stories: 1
- Patio & porch: Front Porch
- Has private pool: Yes
- Pool features: Fenced, In Ground, Pool Cover, Screen Enclosure
- Fencing: Privacy,Vinyl,Other
Lot
- Size: 8,712 sqft
Details
- Parcel number: 00286005
- Zoning: PDP
- Zoning description: Planned Development Project
Construction
Type & style
- Home type: SingleFamily
- Architectural style: Ranch
- Property subtype: Single Family Residence
Materials
- Block, Concrete
- Roof: Shingle
Condition
- New construction: No
- Year built: 2005
Utilities & green energy
- Electric: 220 Volts
- Sewer: Private Sewer
- Water: Public
- Utilities for property: Cable Available
Community & neighborhood
Location
- Region: Spring Hill
- Subdivision: Spring Hill Unit 10
Other
Other facts
- Listing terms: Cash,Conventional
- Road surface type: Paved
Price history
| Date | Event | Price |
|---|---|---|
| 8/9/2024 | Sold | $357,000-0.8%$177/sqft |
Source: | ||
| 7/11/2024 | Pending sale | $359,900$178/sqft |
Source: | ||
| 7/5/2024 | Listed for sale | $359,900$178/sqft |
Source: | ||
| 7/1/2024 | Pending sale | $359,900$178/sqft |
Source: | ||
| 6/29/2024 | Listed for sale | $359,900+147.9%$178/sqft |
Source: | ||
Public tax history
| Year | Property taxes | Tax assessment |
|---|---|---|
| 2024 | $1,376 +1.6% | $119,542 +3% |
| 2023 | $1,354 -20% | $116,060 +3% |
| 2022 | $1,693 +0.7% | $112,680 +3% |
Find assessor info on the county website
Neighborhood: 34609
Nearby schools
GreatSchools rating
- 4/10John D. Floyd Elementary SchoolGrades: PK-5Distance: 0.9 mi
- 5/10Powell Middle SchoolGrades: 6-8Distance: 2.5 mi
- 2/10Central High SchoolGrades: 9-12Distance: 6.4 mi
Schools provided by the listing agent
- Elementary: JD Floyd
- Middle: Powell
- High: Central
Source: HCMLS. This data may not be complete. We recommend contacting the local school district to confirm school assignments for this home.
Get a cash offer in 3 minutes
Find out how much your home could sell for in as little as 3 minutes with a no-obligation cash offer.
Estimated market value
$340,000
Get a cash offer in 3 minutes
Find out how much your home could sell for in as little as 3 minutes with a no-obligation cash offer.
Estimated market value
$340,000


