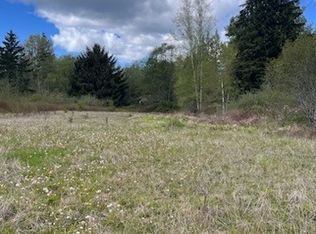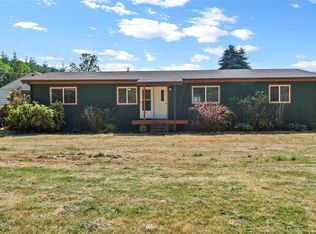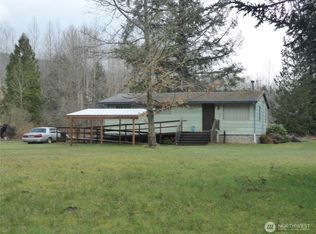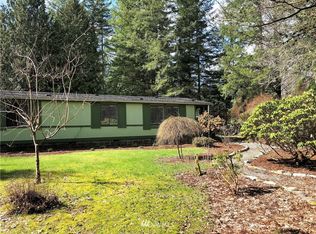Sold
Listed by:
John Combel,
Tucker Realty ERA Powered
Bought with: Keller Williams Western Realty
$683,000
3065 Butler Creek Road, Sedro Woolley, WA 98284
3beds
2,124sqft
Manufactured On Land
Built in 2000
11.47 Acres Lot
$707,200 Zestimate®
$322/sqft
$2,552 Estimated rent
Home value
$707,200
$658,000 - $764,000
$2,552/mo
Zestimate® history
Loading...
Owner options
Explore your selling options
What's special
Don't miss this spacious triple-wide on 11.47 acres. 3 bedrooms, 2 baths, open floor plan with large kitchen, eating bar, tons of cabinets, pantry. Lots of natural light throughout home, double french doors opens to covered patio. Double doors open to huge primary bedroom with walk in closet and large primary bathroom with double vanity, shower and soaking tub.. Additional storage/mud room with seperate entrance off of laundry rm. Seller says B.E.H.S. or S.W.H.S.
Zillow last checked: 8 hours ago
Listing updated: June 14, 2024 at 11:45am
Offers reviewed: May 06
Listed by:
John Combel,
Tucker Realty ERA Powered
Bought with:
Katie Sentinella, 111054
Keller Williams Western Realty
Source: NWMLS,MLS#: 2231753
Facts & features
Interior
Bedrooms & bathrooms
- Bedrooms: 3
- Bathrooms: 2
- Full bathrooms: 2
- Main level bedrooms: 3
Primary bedroom
- Level: Main
Bedroom
- Level: Main
Bedroom
- Level: Main
Bathroom full
- Level: Lower
Bathroom full
- Level: Lower
Den office
- Level: Main
Dining room
- Level: Main
Entry hall
- Level: Main
Other
- Level: Main
Kitchen with eating space
- Level: Main
Living room
- Level: Main
Utility room
- Level: Main
Heating
- Forced Air
Cooling
- None
Features
- Bath Off Primary, Ceiling Fan(s)
- Flooring: Vinyl, Carpet
- Doors: French Doors
- Windows: Double Pane/Storm Window
- Basement: None
- Has fireplace: No
Interior area
- Total structure area: 2,124
- Total interior livable area: 2,124 sqft
Property
Parking
- Parking features: RV Parking, Off Street
Features
- Levels: One
- Stories: 1
- Entry location: Main
- Patio & porch: Wall to Wall Carpet, Bath Off Primary, Ceiling Fan(s), Double Pane/Storm Window, French Doors, Walk-In Closet(s)
- Has view: Yes
- View description: Territorial
Lot
- Size: 11.47 Acres
- Features: Secluded, Outbuildings, Patio, RV Parking, Shop
- Topography: Level,PartialSlope
- Residential vegetation: Fruit Trees, Garden Space
Details
- Parcel number: P49540
- Special conditions: Standard
Construction
Type & style
- Home type: MobileManufactured
- Architectural style: See Remarks
- Property subtype: Manufactured On Land
Materials
- Cement/Concrete, Wood Products
- Foundation: Block, Tie Down
- Roof: Composition
Condition
- Good
- Year built: 2000
- Major remodel year: 2000
Utilities & green energy
- Electric: Company: PSE
- Sewer: Septic Tank, Company: Septic
- Water: Individual Well, Company: Well
Community & neighborhood
Location
- Region: Sedro Woolley
- Subdivision: Sedro Woolley
Other
Other facts
- Body type: Triple Wide
- Listing terms: Cash Out,Conventional
- Cumulative days on market: 355 days
Price history
| Date | Event | Price |
|---|---|---|
| 6/12/2024 | Sold | $683,000$322/sqft |
Source: | ||
| 5/14/2024 | Pending sale | $683,000$322/sqft |
Source: | ||
| 5/8/2024 | Contingent | $683,000$322/sqft |
Source: | ||
| 5/3/2024 | Listed for sale | $683,000+190.6%$322/sqft |
Source: | ||
| 4/1/2004 | Sold | $235,000$111/sqft |
Source: | ||
Public tax history
| Year | Property taxes | Tax assessment |
|---|---|---|
| 2024 | $5,055 +11.4% | $574,500 +9.7% |
| 2023 | $4,539 -4.9% | $523,800 |
| 2022 | $4,773 | $523,800 +9.9% |
Find assessor info on the county website
Neighborhood: 98284
Nearby schools
GreatSchools rating
- 6/10Edison Elementary SchoolGrades: K-8Distance: 6.3 mi
- 5/10Burlington Edison High SchoolGrades: 9-12Distance: 8.5 mi
- 4/10West View Elementary SchoolGrades: K-6Distance: 8.6 mi



