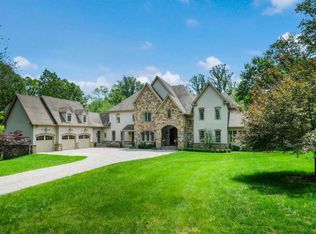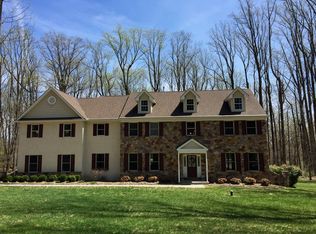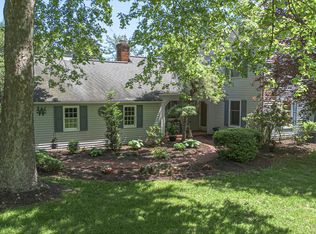This stunning fieldstone front colonial features a classic & enduring floorplan, designed for easy living & elegant entertaining. Charming, comfortable spaces combine with open & gracious rooms featuring architectural details & extensive millwork. This spacious & light filled home offers beautiful views of nature on 3 acres of wooded privacy. Outside spaces allow you to relax, renew & entertain including brick walkways & patio plus an 18 x 20 deck in the rear of the property. The bluestone slate walkway leads to the front entry & huge foyer with shadow box molding & 3/4" hardwood flooring which continues throughout most of the first floor & upper hall. Capital trim above archways with fluted side trim showcase the entry to the formal living room & oversized dining room w/tray ceiling & medallion. Sunfilled kitchen features 42" custom cherry cabinets with crown molding by Signature Kitchens, Corian counter tops, tile backsplash & large pantry. The breakfast room provides access to the deck through new 8 ft glass doors that bring nature inside in any season. The open kitchen & breakfast room provide access to the family room with a dramatic fieldstone wood burning fireplace, vaulted ceiling, extra windows & a captivating custom window seat with built in storage, designed to take full advantage of glorious views of nature. First floor library with glass French doors & views of the front yard is a perfect spot to work from home! Oak staircase leads to the 2nd floor hall with hardwood floor. The spacious master BR & delightful sitting room provide a relaxing retreat. 2 walk in closets, master bath w/jetted tub & frameless shower door w/new tile flooring in shower is bathed in sunlight. The hall bath with tile floor & double bowl vanity is generously sized. Three additional bedrooms are all oversized with great closet space. 31' x 25' finished lower level w/9 ft ceiling allows for extra living space & entertaining. Plenty of storage space on either side of this finished room. New Central Vac, New HVAC, Hepa Filter, Humidifier, Security System, New Septic Tank pump. New carriage style garage doors. Attic access panel to stick frame construction & full height attic. This home has been meticulously maintained & continuously upgraded by the original owners. The original design was enlarged & enhanced with thoughtful touches & expansion of spaces that allow for the perfect combination of gracious living & enjoyment. A truly classic home with an incredible location.
This property is off market, which means it's not currently listed for sale or rent on Zillow. This may be different from what's available on other websites or public sources.


