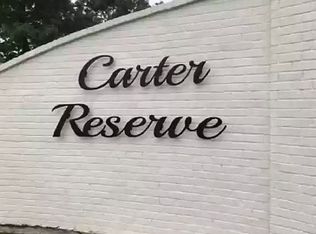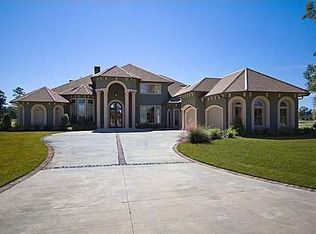Closed
Price Unknown
30648 Carter Cemetery Rd, Springfield, LA 70462
4beds
2,623sqft
Single Family Residence
Built in 2023
0.91 Acres Lot
$592,800 Zestimate®
$--/sqft
$3,000 Estimated rent
Home value
$592,800
Estimated sales range
Not available
$3,000/mo
Zestimate® history
Loading...
Owner options
Explore your selling options
What's special
Luxury, Elegance, with Functionality. You Must See this Truly One of a Kind 4BR/3BA HOME sitting on an Estate Sized Lot in the Prestigious Carter Plantation Neighborhood. Feel like you are on Vacation Everyday in this CUSTOM HOME and Neighborhood Amenities Such AS Pickleball, Clubhouse, Gym, Pool, Golfing, Playground, and Walking Trails. The Home Offers Gorgeous Water Views from Your Oversized Rear Covered Porch Built for Entertaining! Sit outside in the morning to catch the Beautiful Sunrise! The Front Porch offers a DBL Door Grand Entrance into the Livingroom with a Wall of Windows to View the Peaceful Water Setting Outside. The Livingroom Host Triple Crown Molding and a Fabulous Fireplace for those Cozy Nights. The Kitchen and Dining Area also Host Triple Crown Molding and Opens to the Livingroom Great for Large Crowds and Entertaining with it's Own Relaxing Views of the Water. The Kitchen has Custom Cabinets w/ Quarts Counter Tops, a Gas Cook Top with an Architectural Hood, DBL Pantries w/ Custom Transient Windows above the Doors adding a touch of Elegance in this well thought out Kitchen. The Primary Bedroom has a Wall of Windows with a View of the Water and a Functional Oversized Primary Closet w/ Custom Drop into Laundry saving many steps and giving you lots of room for Organizing. The Primary Bath Host DBL Vanities w/ Sitting Area, a Large Soaking Tub w/ a Well Thought Out Custom Ledge for Functionality & Design to Enhance Style & Appearance, it also has a Large Walk-In Shower. The Rear Porch is plumbed w/ Hot/Cold Water & an Installed Pipe/Vent for Future Outdoor Kitchen. There is an Oversized DBL Garage with Plenty Room for Oversized Vehicles & Storage! The 3rd Bay/Workshop is Climate Controlled and offers Hot/Cold Running Water. A Nicely Architectural Brick Closed in Area has Many Possibilities for a Boat, Trailer, Golf Cart, etc. There is a Whole House Generator for you Comfort! Schedule Your Private Showing Today!
Zillow last checked: 8 hours ago
Listing updated: September 29, 2025 at 02:23pm
Listed by:
Marlene Coats 985-974-7786,
Keller Williams Realty Services
Bought with:
Monique Lambert
Keller Williams Realty-First Choice
Source: GSREIN,MLS#: 2491381
Facts & features
Interior
Bedrooms & bathrooms
- Bedrooms: 4
- Bathrooms: 3
- Full bathrooms: 3
Primary bedroom
- Description: Flooring: Vinyl
- Level: Lower
- Dimensions: 17X13
Bedroom
- Description: Flooring: Vinyl
- Level: Lower
- Dimensions: 11'3"X11'11"
Bedroom
- Description: Flooring: Vinyl
- Level: Lower
- Dimensions: 11'3"X10'11"
Bedroom
- Description: Flooring: Vinyl
- Level: Lower
- Dimensions: 10'11"X10'11"
Primary bathroom
- Description: Flooring: Vinyl
- Level: Lower
- Dimensions: 11'4"X17'
Bathroom
- Description: Flooring: Vinyl
- Level: Lower
- Dimensions: 8'X7'6"
Bathroom
- Description: Flooring: Vinyl
- Level: Lower
- Dimensions: 8'X7'6"
Other
- Description: Flooring: Vinyl
- Level: Lower
- Dimensions: 20'10"X7"7"
Garage
- Level: Lower
- Dimensions: 22'6"X24'6"
Kitchen
- Description: Flooring: Vinyl
- Level: Lower
- Dimensions: 17'5"X26'9"
Laundry
- Description: Flooring: Vinyl
- Level: Lower
- Dimensions: 15'3"X6'5"
Living room
- Description: Flooring: Vinyl
- Level: Lower
- Dimensions: 22'11"X21'2"
Workshop
- Level: Lower
- Dimensions: 14'X21'4"
Heating
- Central
Cooling
- Central Air, 1 Unit
Appliances
- Included: Cooktop, Dishwasher, Microwave, Oven
Features
- Ceiling Fan(s), Pantry, Stone Counters, Stainless Steel Appliances
- Has fireplace: Yes
- Fireplace features: Gas
Interior area
- Total structure area: 4,549
- Total interior livable area: 2,623 sqft
Property
Parking
- Parking features: Garage, Off Street, Three or more Spaces, Boat, Garage Door Opener, RV Access/Parking
- Has garage: Yes
Features
- Levels: One
- Stories: 1
- Patio & porch: Patio, Porch
- Exterior features: Porch, Patio
- Pool features: Community
Lot
- Size: 0.91 Acres
- Dimensions: 122 x 265 x 170 x 285
- Features: Outside City Limits, Oversized Lot, Pond on Lot
Details
- Parcel number: 0060514489
- Special conditions: None
Construction
Type & style
- Home type: SingleFamily
- Architectural style: French Provincial
- Property subtype: Single Family Residence
Materials
- Brick, HardiPlank Type
- Foundation: Slab
- Roof: Shingle
Condition
- Excellent
- Year built: 2023
Utilities & green energy
- Electric: Generator
- Sewer: Public Sewer
- Water: Public
Community & neighborhood
Security
- Security features: Fire Sprinkler System
Community
- Community features: Common Grounds/Area, Golf, Golf Course Community, Pool
Location
- Region: Springfield
- Subdivision: Carter Plantation
HOA & financial
HOA
- Has HOA: Yes
- HOA fee: $1,000 annually
- Amenities included: Clubhouse
- Association name: Carter Plantation Comm
Price history
| Date | Event | Price |
|---|---|---|
| 9/29/2025 | Sold | -- |
Source: | ||
| 9/5/2025 | Pending sale | $599,000$228/sqft |
Source: | ||
| 8/21/2025 | Contingent | $599,000$228/sqft |
Source: | ||
| 7/20/2025 | Price change | $599,000-9.2%$228/sqft |
Source: | ||
| 5/21/2025 | Listed for sale | $660,000$252/sqft |
Source: | ||
Public tax history
| Year | Property taxes | Tax assessment |
|---|---|---|
| 2024 | $1,103 -3% | $6,160 |
| 2023 | $1,137 -0.5% | $6,160 |
| 2022 | $1,142 +4.4% | $6,160 |
Find assessor info on the county website
Neighborhood: 70462
Nearby schools
GreatSchools rating
- 6/10Springfield Middle SchoolGrades: 5-8Distance: 0.8 mi
- 5/10Springfield High SchoolGrades: 9-12Distance: 1.5 mi
- 7/10Springfield Elementary SchoolGrades: PK-4Distance: 1.5 mi
Schools provided by the listing agent
- Elementary: Springfield
- Middle: Springfield
- High: Springfield
Source: GSREIN. This data may not be complete. We recommend contacting the local school district to confirm school assignments for this home.
Sell for more on Zillow
Get a Zillow Showcase℠ listing at no additional cost and you could sell for .
$592,800
2% more+$11,856
With Zillow Showcase(estimated)$604,656

