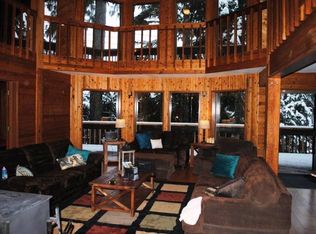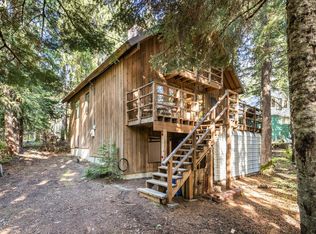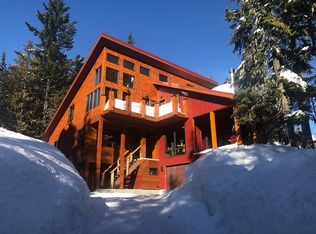Sold
$925,000
30641 E Darr Rd, Government Camp, OR 97028
4beds
1,732sqft
Residential, Single Family Residence
Built in 1973
-- sqft lot
$-- Zestimate®
$534/sqft
$2,666 Estimated rent
Home value
Not available
Estimated sales range
Not available
$2,666/mo
Zestimate® history
Loading...
Owner options
Explore your selling options
What's special
Discover the ultimate mountain retreat in the heart of Government Camp! This beautifully updated 4-bedroom, 2-bath home offers the perfect mix of adventure and tranquility. Located just across the street from Mt. Hood Brewing Company a quick jaunt from Skibowl, this home is a haven for outdoor enthusiasts and those looking to unwind in nature.Step inside to a warm, inviting space filled with natural light and modern upgrades that elevate the home’s classic mountain charm. The open living area features a cozy fireplace, ideal for relaxing after a day on the slopes or exploring the nearby trails, while the kitchen is beautifully remodeled with granite counters and newer appliances. Each of the four bedrooms is thoughtfully designed to offer comfort and serenity, while there are two updated bathrooms. Step out back, where you’ll find scenic walking trails right outside your door—perfect for morning hikes or evening strolls.The upper family room is ready for games, hot cocoa and snow stories that can be told taking in the views of the mountain and trees.With Timberline Lodge just a short drive away, you can enjoy the area’s rich history and breathtaking views year-round. This home is an ideal base camp for mountain adventures and a serene escape for anyone looking to soak in the beauty of Government Camp. Don’t miss the chance to make this mountain paradise your own!
Zillow last checked: 8 hours ago
Listing updated: December 02, 2024 at 07:30am
Listed by:
Jennifer Myers 541-977-3655,
Premiere Property Group, LLC
Bought with:
Katie Fracasso PC, 960300187
Living Room Realty
Source: RMLS (OR),MLS#: 24385816
Facts & features
Interior
Bedrooms & bathrooms
- Bedrooms: 4
- Bathrooms: 2
- Full bathrooms: 2
- Main level bathrooms: 1
Primary bedroom
- Features: Beamed Ceilings, Double Closet, Wallto Wall Carpet
- Level: Main
- Area: 143
- Dimensions: 11 x 13
Bedroom 2
- Features: Beamed Ceilings, Double Closet, Wallto Wall Carpet
- Level: Upper
- Area: 154
- Dimensions: 14 x 11
Bedroom 3
- Features: Beamed Ceilings, Double Closet, Wallto Wall Carpet
- Level: Upper
- Area: 99
- Dimensions: 9 x 11
Bedroom 4
- Features: Beamed Ceilings, Closet, Wallto Wall Carpet
- Level: Upper
- Area: 72
- Dimensions: 8 x 9
Dining room
- Features: Deck, Kitchen Dining Room Combo, Sliding Doors, Laminate Flooring
- Level: Main
- Area: 108
- Dimensions: 9 x 12
Family room
- Features: Beamed Ceilings, Vaulted Ceiling, Wallto Wall Carpet
- Level: Upper
- Area: 270
- Dimensions: 15 x 18
Kitchen
- Features: Dishwasher, Disposal, Eat Bar, Free Standing Refrigerator, Granite, Laminate Flooring
- Level: Main
- Area: 90
- Width: 10
Living room
- Features: Fireplace, Great Room, Laminate Flooring
- Level: Main
- Area: 266
- Dimensions: 14 x 19
Heating
- Other, Zoned, Fireplace(s)
Cooling
- Exhaust Fan
Appliances
- Included: Dishwasher, Disposal, Free-Standing Range, Free-Standing Refrigerator, Electric Water Heater
- Laundry: Laundry Room
Features
- Ceiling Fan(s), High Ceilings, Vaulted Ceiling(s), Beamed Ceilings, Closet, Built-in Features, Double Closet, Kitchen Dining Room Combo, Eat Bar, Granite, Great Room
- Flooring: Laminate, Slate, Wall to Wall Carpet
- Doors: Sliding Doors
- Windows: Aluminum Frames, Double Pane Windows, Vinyl Frames
- Basement: None
- Number of fireplaces: 1
- Fireplace features: Wood Burning
Interior area
- Total structure area: 1,732
- Total interior livable area: 1,732 sqft
Property
Parking
- Parking features: Driveway
- Has uncovered spaces: Yes
Accessibility
- Accessibility features: Main Floor Bedroom Bath, Accessibility
Features
- Levels: Two
- Stories: 2
- Patio & porch: Deck, Porch
- Has view: Yes
- View description: Mountain(s), Trees/Woods
Lot
- Features: Corner Lot, Gentle Sloping, Private, Trees, SqFt 7000 to 9999
Details
- Additional structures: ToolShed
- Parcel number: 00989103
- Zoning: HR
Construction
Type & style
- Home type: SingleFamily
- Architectural style: Chalet
- Property subtype: Residential, Single Family Residence
Materials
- Wood Siding
- Foundation: Concrete Perimeter
- Roof: Metal
Condition
- Resale
- New construction: No
- Year built: 1973
Utilities & green energy
- Sewer: Public Sewer
- Water: Private, Well
- Utilities for property: Other Internet Service
Community & neighborhood
Location
- Region: Government Camp
- Subdivision: Government Camp
Other
Other facts
- Listing terms: Cash,Conventional
- Road surface type: Paved
Price history
| Date | Event | Price |
|---|---|---|
| 12/2/2024 | Sold | $925,000-4.6%$534/sqft |
Source: | ||
| 11/5/2024 | Pending sale | $969,900$560/sqft |
Source: | ||
| 11/1/2024 | Listed for sale | $969,900+38.6%$560/sqft |
Source: | ||
| 2/17/2021 | Sold | $700,000+6.1%$404/sqft |
Source: | ||
| 1/19/2021 | Pending sale | $659,900$381/sqft |
Source: | ||
Public tax history
| Year | Property taxes | Tax assessment |
|---|---|---|
| 2025 | $3,950 +10.3% | $244,943 +3% |
| 2024 | $3,582 +2.6% | $237,809 +3% |
| 2023 | $3,492 +2.7% | $230,883 +3% |
Find assessor info on the county website
Neighborhood: 97028
Nearby schools
GreatSchools rating
- 10/10Welches Elementary SchoolGrades: K-5Distance: 9.2 mi
- 7/10Welches Middle SchoolGrades: 6-8Distance: 9.3 mi
- 5/10Sandy High SchoolGrades: 9-12Distance: 25.9 mi
Schools provided by the listing agent
- Elementary: Welches
- Middle: Welches
- High: Sandy
Source: RMLS (OR). This data may not be complete. We recommend contacting the local school district to confirm school assignments for this home.
Get pre-qualified for a loan
At Zillow Home Loans, we can pre-qualify you in as little as 5 minutes with no impact to your credit score.An equal housing lender. NMLS #10287.


