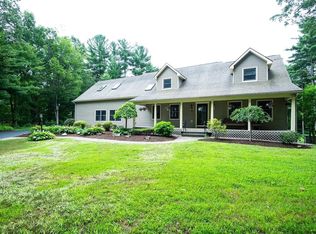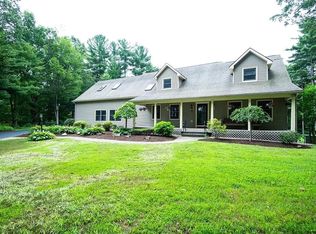Fantastic and truly unique opportunity. This home is a legal 3 unit property consisting of a 4 bedroom/3 bath 2635sf main custom built home and a 1br/1 bath apt, along with a studio apt below, all with separate entrances. Rents consist of $1075/$950 for units - an additional 24k of income yearly make this a spectacular opportunity. Main home has great kitchen, 1st flr br, 1st flr laundry, inviting front porch and a large back deck overlooking raised garden beds. Home also features unfinished bonus space above garage ready to be completed, over sized 2 car garage, central air, in ground sprinkler system and has public water/public sewer.
This property is off market, which means it's not currently listed for sale or rent on Zillow. This may be different from what's available on other websites or public sources.

