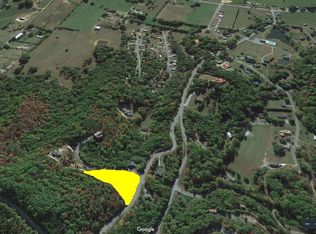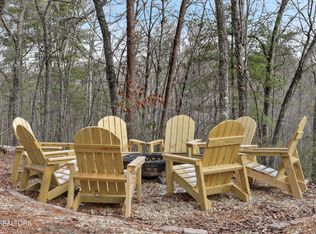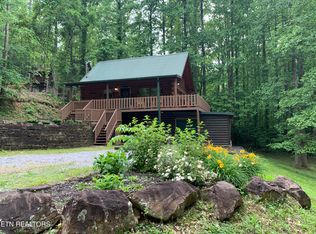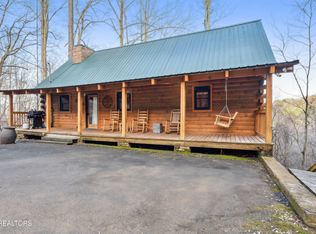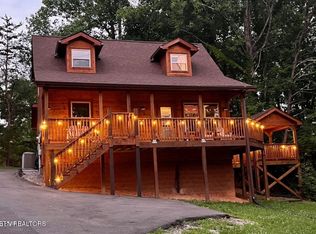Welcome to Lyle's Clear View Cabin, nestled in the heart of lovely Wears Valley. Top 5% of Airbnb vacation rentals nationwide (Sweet Cabin w/ Sauna on Airbnb) based on reviews and ratings. stunning home blends modern elegance with rustic charm. Inside you're greeted by an open living space with stone gas fireplace and bathed in natural light from floor to ceiling windows that frame breathtaking views of the surrounding mountains and lush greenery. Beautiful hardwood floors throughout enhance the warm ambiance providing durability and style.
Retreat to your luxurious King master suite on the main floor with its en-suite bathroom for maximum relaxation. Upstairs is a versatile loft space with a full bath, additional sleeping quarters with bunk beds and game area. Pampering comes full circle with an inviting sauna / hot tub with wooded mountain view after your outdoor adventures. All furnishings convey at time of sale. Shared outdoor Pool, Catch & Release fishing Pond, a Pavilion and Deli are available at Honeysuckle Meadows, a 1-minute drive for a small fee. The Great Smoky National Park, the nations most visited National Park, is a short 10-minute drive to the Metcalf Bottoms entrance; hiking and fly-fishing abound!
For sale
$578,000
3064 S Clear Fork Rd, Sevierville, TN 37862
1beds
1,331sqft
Est.:
Single Family Residence
Built in 2005
0.65 Acres Lot
$-- Zestimate®
$434/sqft
$-- HOA
What's special
Shared outdoor poolStone gas fireplaceOpen living spaceBeautiful hardwood floors throughout
- 258 days |
- 104 |
- 5 |
Zillow last checked: 8 hours ago
Listing updated: February 15, 2026 at 10:58pm
Listed by:
John Thompson,
Why The Smokies, LLC 865-448-3888,
Wendy Sue Bolon,
Why The Smokies, LLC
Source: East Tennessee Realtors,MLS#: 1303812
Tour with a local agent
Facts & features
Interior
Bedrooms & bathrooms
- Bedrooms: 1
- Bathrooms: 2
- Full bathrooms: 2
Heating
- Heat Pump, Electric
Cooling
- Central Air
Appliances
- Included: Dishwasher, Dryer, Microwave, Range, Refrigerator, Washer
Features
- Cathedral Ceiling(s), Eat-in Kitchen
- Flooring: Other, Hardwood, Tile
- Basement: Crawl Space
- Number of fireplaces: 1
- Fireplace features: Gas, Stone, Gas Log
Interior area
- Total structure area: 1,331
- Total interior livable area: 1,331 sqft
Video & virtual tour
Property
Parking
- Parking features: Off Street, Main Level
Features
- Has view: Yes
Lot
- Size: 0.65 Acres
- Dimensions: 196.09 x 148.41 IRR
- Features: Private, Wooded, Irregular Lot
Details
- Parcel number: 123J A 004.00
Construction
Type & style
- Home type: SingleFamily
- Architectural style: Cabin,Log
- Property subtype: Single Family Residence
Materials
- Wood Siding, Frame, Log
Condition
- Year built: 2005
Utilities & green energy
- Sewer: Septic Tank
- Water: Well
Community & HOA
Community
- Security: Smoke Detector(s)
- Subdivision: Teaberry Ridge Phase 1
Location
- Region: Sevierville
Financial & listing details
- Price per square foot: $434/sqft
- Tax assessed value: $354,500
- Annual tax amount: $2,099
- Date on market: 2/16/2026
Estimated market value
Not available
Estimated sales range
Not available
Not available
Price history
Price history
| Date | Event | Price |
|---|---|---|
| 2/16/2026 | Listed for sale | $578,000$434/sqft |
Source: | ||
| 1/21/2026 | Pending sale | $578,000$434/sqft |
Source: | ||
| 11/21/2025 | Price change | $578,000-3.3%$434/sqft |
Source: | ||
| 9/18/2025 | Price change | $598,000-6.4%$449/sqft |
Source: | ||
| 7/7/2025 | Price change | $639,000-4.5%$480/sqft |
Source: | ||
| 6/6/2025 | Listed for sale | $669,000+88.7%$503/sqft |
Source: | ||
| 1/20/2022 | Sold | $354,500-17.4%$266/sqft |
Source: Public Record Report a problem | ||
| 5/14/2021 | Sold | $429,000+131.9%$322/sqft |
Source: | ||
| 3/24/2017 | Sold | $185,000-7.5%$139/sqft |
Source: | ||
| 6/8/2016 | Listing removed | $199,900$150/sqft |
Source: Cove Mountain Realty-WV #202422 Report a problem | ||
| 4/29/2016 | Price change | $199,900-22.8%$150/sqft |
Source: Cove Mountain Realty-WV #202422 Report a problem | ||
| 4/12/2013 | Listed for sale | $259,000-18.8%$195/sqft |
Source: COVE MOUNTAIN REALTY #180683 Report a problem | ||
| 8/26/2012 | Listing removed | $319,000$240/sqft |
Source: COVE MOUNTAIN REALTY PF #172371 Report a problem | ||
| 4/7/2012 | Listed for sale | $319,000+13.9%$240/sqft |
Source: Cove Mountain Realty-PF #172371 Report a problem | ||
| 12/30/2005 | Sold | $280,000+317.9%$210/sqft |
Source: Public Record Report a problem | ||
| 4/15/2005 | Sold | $67,000+67.5%$50/sqft |
Source: Public Record Report a problem | ||
| 12/20/2004 | Sold | $40,000$30/sqft |
Source: Public Record Report a problem | ||
Public tax history
Public tax history
| Year | Property taxes | Tax assessment |
|---|---|---|
| 2025 | $2,099 | $141,800 |
| 2024 | $2,099 | $141,800 |
| 2023 | $2,099 +60% | $141,800 +60% |
| 2022 | $1,312 | $88,625 |
| 2021 | -- | $88,625 +57.6% |
| 2020 | $1,046 | $56,250 |
| 2019 | $1,046 | $56,250 |
| 2018 | $1,046 +0% | $56,250 |
| 2017 | $1,046 | $56,250 |
| 2016 | $1,046 | $56,250 +0.2% |
| 2015 | -- | $56,125 0% |
| 2014 | $915 | $56,135 |
| 2013 | $915 | $56,135 |
| 2012 | $915 | $56,135 |
| 2011 | $915 | $56,135 |
| 2010 | -- | $56,135 -15.7% |
| 2009 | $1,025 | $66,555 |
| 2008 | $1,025 | $66,555 |
| 2007 | $1,025 +14.9% | $66,555 |
| 2006 | $892 -19.3% | $66,555 |
| 2005 | $1,105 +669% | $66,555 +669.1% |
| 2004 | $144 +14.5% | $8,654 |
| 2002 | $125 | $8,654 |
Find assessor info on the county website
BuyAbility℠ payment
Est. payment
$2,851/mo
Principal & interest
$2726
Property taxes
$125
Climate risks
Neighborhood: 37862
Nearby schools
GreatSchools rating
- 6/10Wearwood Elementary SchoolGrades: K-8Distance: 1.5 mi
- 6/10Pigeon Forge High SchoolGrades: 10-12Distance: 7.7 mi
- 2/10Pigeon Forge Primary SchoolGrades: PK-3Distance: 5.5 mi
