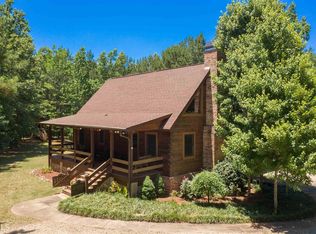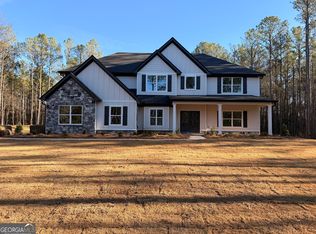You will Love coming home to this fabulous Ranch on FULL basement in a quiet country setting. Southern Living at it's best. Beautiful hardwoods grace the main level with neutral colors. Master on main w/ en-suite & large walk in closet. Two additional bedrooms & two full baths on main! The full basement would make a great In-Law or Teen Suite. Multiple rooms give the option for additional bedrooms, home office, theater room, Exercise room or maybe even a wine cellar. Storage space galore! Summertime BBQ's and plenty of room indoors & out for everyone! With a front porch made for rocking you will not want to leave! Your furry family members will love it here! Great Pike County Schools, too. Call today before it's too late.
This property is off market, which means it's not currently listed for sale or rent on Zillow. This may be different from what's available on other websites or public sources.


