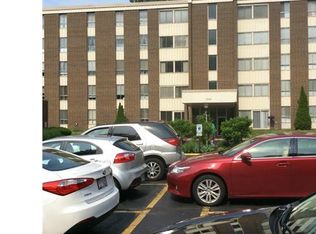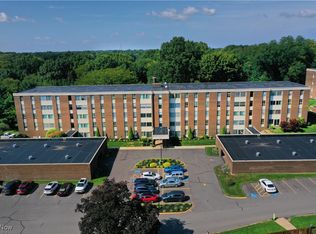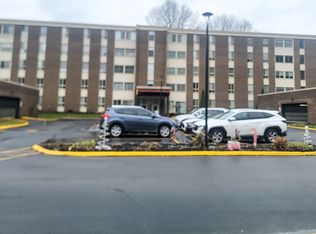Sold for $119,000
$119,000
3064 Kent Rd APT 208, Stow, OH 44224
2beds
995sqft
Condominium
Built in 1966
-- sqft lot
$105,000 Zestimate®
$120/sqft
$1,262 Estimated rent
Home value
$105,000
$95,000 - $114,000
$1,262/mo
Zestimate® history
Loading...
Owner options
Explore your selling options
What's special
Here's an attractive 2 bedroom condo that has been tastefully updated and well maintained. The spacious living /dining room combination gives a nice open feeling. This area has crown molding and new luxury vinyl floors that continue throughout the condo. The cozy 4 seasons sun room offers beautiful views of the wooded back yard. The eat in kitchen is attractive with light colored cabinets, new quartz counters and a delightful custom mural and custom blinds in the eating area. Large primary bedroom with double closets. The building has a secure entrance, attached garage, assigned parking, laundry and extra storage on each floor. The exterior is surrounded with expansive green grassy lawns, sitting areas, wooded areas, and an inground swimming pool and clubhouse. In Building D you'll find a community library/game room, exercise room, full kitchen / meeting room and hotel room for overnight guests. All utilities included in the monthly fee. Welcome home to this friendly and peaceful 55+ community.
Zillow last checked: 8 hours ago
Listing updated: March 31, 2025 at 11:46am
Listing Provided by:
Jana L Chervenic janachervenic@kw.com330-571-5252,
Keller Williams Chervenic Rlty
Bought with:
Romy A Landskroner, 2018000944
Century 21 Carolyn Riley RL. Est. Srvcs, Inc.
Source: MLS Now,MLS#: 5091055 Originating MLS: Akron Cleveland Association of REALTORS
Originating MLS: Akron Cleveland Association of REALTORS
Facts & features
Interior
Bedrooms & bathrooms
- Bedrooms: 2
- Bathrooms: 1
- Full bathrooms: 1
- Main level bathrooms: 1
- Main level bedrooms: 2
Bedroom
- Description: Flooring: Luxury Vinyl Tile
- Level: First
- Dimensions: 12 x 10
Bedroom
- Description: Flooring: Luxury Vinyl Tile
- Level: First
- Dimensions: 16 x 11
Dining room
- Description: Flooring: Luxury Vinyl Tile
- Level: First
- Dimensions: 15 x 12
Kitchen
- Description: Flooring: Luxury Vinyl Tile
- Level: First
- Dimensions: 14 x 7
Living room
- Description: Flooring: Luxury Vinyl Tile
- Level: First
- Dimensions: 19 x 12
Sunroom
- Description: Flooring: Other
- Level: First
- Dimensions: 12 x 6
Heating
- Electric
Cooling
- Electric
Appliances
- Included: Dishwasher, Range, Refrigerator
- Laundry: Common Area
Features
- Eat-in Kitchen, Elevator
- Has basement: No
- Has fireplace: No
Interior area
- Total structure area: 995
- Total interior livable area: 995 sqft
- Finished area above ground: 995
- Finished area below ground: 0
Property
Parking
- Total spaces: 1
- Parking features: Additional Parking, Direct Access
- Garage spaces: 1
Features
- Levels: Three Or More
- Has private pool: Yes
- Pool features: Community
- Has view: Yes
- View description: Trees/Woods
Lot
- Size: 1,010 sqft
Details
- Additional parcels included: 5612464
- Parcel number: 5612250
Construction
Type & style
- Home type: Condo
- Architectural style: High Rise
- Property subtype: Condominium
Materials
- Brick
- Roof: Other
Condition
- Year built: 1966
Utilities & green energy
- Sewer: Public Sewer
- Water: Public
Community & neighborhood
Community
- Community features: Clubhouse, Fitness, Laundry Facilities, Pool
Senior living
- Senior community: Yes
Location
- Region: Stow
- Subdivision: Silver Lake Towers Condo
HOA & financial
HOA
- Has HOA: No
- HOA fee: $541 monthly
- Services included: Electricity, Heat, HVAC, Insurance, Maintenance Grounds, Maintenance Structure, Parking
Price history
| Date | Event | Price |
|---|---|---|
| 3/28/2025 | Sold | $119,000-0.8%$120/sqft |
Source: | ||
| 2/25/2025 | Pending sale | $120,000$121/sqft |
Source: | ||
| 12/20/2024 | Listed for sale | $120,000+100.3%$121/sqft |
Source: | ||
| 1/18/2023 | Sold | $59,900$60/sqft |
Source: Public Record Report a problem | ||
Public tax history
| Year | Property taxes | Tax assessment |
|---|---|---|
| 2024 | $771 -41.8% | $22,150 |
| 2023 | $1,324 -7.8% | $22,150 +4% |
| 2022 | $1,436 +11% | $21,302 |
Find assessor info on the county website
Neighborhood: 44224
Nearby schools
GreatSchools rating
- 5/10Indian Trail Elementary SchoolGrades: PK-4Distance: 0.7 mi
- 7/10Kimpton Middle SchoolGrades: 7-8Distance: 1.3 mi
- 6/10Stow-Munroe Falls High SchoolGrades: 8-12Distance: 3 mi
Schools provided by the listing agent
- District: Stow-Munroe Falls CS - 7714
Source: MLS Now. This data may not be complete. We recommend contacting the local school district to confirm school assignments for this home.
Get a cash offer in 3 minutes
Find out how much your home could sell for in as little as 3 minutes with a no-obligation cash offer.
Estimated market value
$105,000


