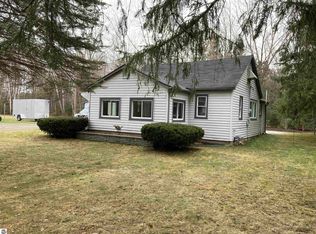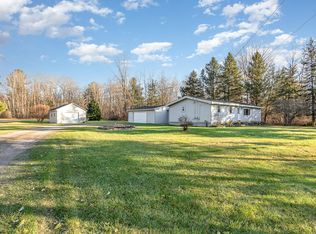Sold for $255,000
$255,000
3064 Grove Street Rd, Standish, MI 48658
3beds
1,808sqft
Single Family Residence
Built in 1973
9.91 Acres Lot
$255,700 Zestimate®
$141/sqft
$2,220 Estimated rent
Home value
$255,700
Estimated sales range
Not available
$2,220/mo
Zestimate® history
Loading...
Owner options
Explore your selling options
What's special
Location, location, location! 10 wooded acres, just outside of the Standish City limits. Close to Standish-Sterling Central Schools, City of Standish, US-23, I-75, M-61. 2 hours from Ann Arbor, Detroit Metro Area, Lansing, Grand Rapids and the Mackinaw Bridge. Large kitchen with open floor plan into living room area. Family room with wood burning fireplace. 3 Bedroom master suite with 3/4 bath. Additional full bath and half bath. 2 car garage. Brick exterior with cedar shingles. Paved/Concrete driveway with nice turnaround. Backyard boasts a large deck with integrated above ground pool, and covered gazebo. This is a rare combination in the Standish-Sterling area, nice home, 10 wooded acres. Pet friendly, convenient, peaceful, tranquility for the entire family.
Zillow last checked: 8 hours ago
Listing updated: June 25, 2025 at 10:20am
Listed by:
DAVE NAGY 989-737-4819,
SMART REAL ESTATE, LLC 989-737-4819
Bought with:
DAVE NAGY, 6504398022
SMART REAL ESTATE, LLC
Source: NGLRMLS,MLS#: 1931657
Facts & features
Interior
Bedrooms & bathrooms
- Bedrooms: 3
- Bathrooms: 3
- Full bathrooms: 1
- 3/4 bathrooms: 1
- 1/2 bathrooms: 1
- Main level bathrooms: 1
Primary bedroom
- Level: Upper
- Area: 195
- Dimensions: 15 x 13
Bedroom 2
- Level: Upper
- Area: 195
- Dimensions: 15 x 13
Bedroom 3
- Level: Upper
- Area: 130
- Dimensions: 13 x 10
Primary bathroom
- Features: Shared
Family room
- Level: Main
- Area: 264
- Dimensions: 22 x 12
Kitchen
- Level: Main
- Area: 260
- Dimensions: 20 x 13
Living room
- Level: Main
- Area: 289
- Dimensions: 17 x 17
Heating
- Forced Air, Natural Gas, Fireplace(s)
Cooling
- Ductless
Appliances
- Included: Refrigerator, Oven/Range, Disposal, Dishwasher, Water Softener Owned, Washer, Dryer
- Laundry: Main Level
Features
- Drywall, Cable TV, High Speed Internet
- Flooring: Laminate
- Windows: Bay Window(s)
- Basement: Crawl Space
- Has fireplace: Yes
- Fireplace features: Wood Burning
Interior area
- Total structure area: 1,808
- Total interior livable area: 1,808 sqft
- Finished area above ground: 1,808
- Finished area below ground: 0
Property
Parking
- Total spaces: 2
- Parking features: Attached, Concrete Floors, Asphalt, Concrete, Private
- Attached garage spaces: 2
Accessibility
- Accessibility features: None
Features
- Levels: Two
- Stories: 2
- Patio & porch: Deck, Porch
- Has view: Yes
- View description: Countryside View
- Waterfront features: None
Lot
- Size: 9.91 Acres
- Dimensions: 660 x 750
- Features: Wooded-Hardwoods, Wooded, Level, Metes and Bounds
Details
- Additional structures: None
- Parcel number: 006000220001000
- Zoning description: Residential
- Wooded area: 90
Construction
Type & style
- Home type: SingleFamily
- Property subtype: Single Family Residence
Materials
- Frame, Wood Siding, Brick
- Foundation: Block
- Roof: Asphalt
Condition
- New construction: No
- Year built: 1973
Utilities & green energy
- Sewer: Private Sewer
- Water: Private
Green energy
- Energy efficient items: Not Applicable
- Water conservation: Not Applicable
Community & neighborhood
Community
- Community features: None
Location
- Region: Standish
- Subdivision: Lincoln Twp
HOA & financial
HOA
- Services included: None
Other
Other facts
- Listing agreement: Exclusive Right Sell
- Price range: $255K - $255K
- Listing terms: Conventional,Cash,FHA,MSHDA,USDA Loan,VA Loan
- Ownership type: Private Owner
- Road surface type: Asphalt
Price history
| Date | Event | Price |
|---|---|---|
| 6/23/2025 | Sold | $255,000-11.8%$141/sqft |
Source: | ||
| 6/20/2025 | Pending sale | $289,000$160/sqft |
Source: | ||
| 3/21/2025 | Listed for sale | $289,000+78.9%$160/sqft |
Source: | ||
| 3/24/2021 | Listing removed | -- |
Source: Owner Report a problem | ||
| 5/18/2018 | Sold | $161,500-10.2%$89/sqft |
Source: Public Record Report a problem | ||
Public tax history
| Year | Property taxes | Tax assessment |
|---|---|---|
| 2025 | $1,783 +5.7% | $71,700 +7.7% |
| 2024 | $1,687 +3.2% | $66,600 +5.2% |
| 2023 | $1,635 +4.7% | $63,300 +23.4% |
Find assessor info on the county website
Neighborhood: 48658
Nearby schools
GreatSchools rating
- 6/10Standish Elementary SchoolGrades: PK-6Distance: 1.1 mi
- 6/10Standish-Sterling Central High SchoolGrades: 7-12Distance: 1.3 mi
- NASterling Elementary SchoolGrades: PK-5Distance: 4.3 mi
Schools provided by the listing agent
- District: Standish-Sterling Community Schools
Source: NGLRMLS. This data may not be complete. We recommend contacting the local school district to confirm school assignments for this home.
Get pre-qualified for a loan
At Zillow Home Loans, we can pre-qualify you in as little as 5 minutes with no impact to your credit score.An equal housing lender. NMLS #10287.

