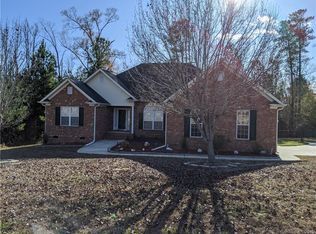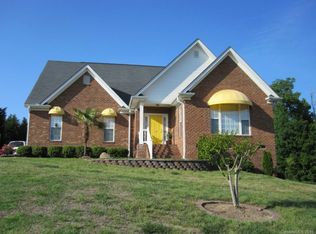Lancaster's best kept secret! Come view Colton Ridge and this beautiful all brick ranch on .38 acre lot!! Lovely hardwoods in Great Room, Dining Room & Breakfast area. Fireplace is a focal point in Great Room. Separate study or craft room. Kitchen has SS appliances. Split bedroom floor plan provides quiet master suite including garden tub, separate shower & large closet. Interior has been freshened with new carpet and paint. Great landscaping, lovely deck area overlooking private wooded lot. Fenced rear yard and nice outbuilding for storage.
This property is off market, which means it's not currently listed for sale or rent on Zillow. This may be different from what's available on other websites or public sources.

