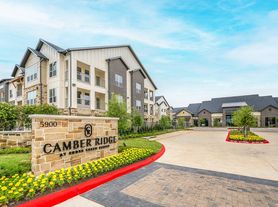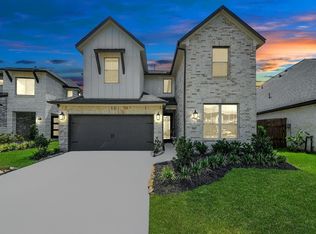Welcome to D.R. Horton's Ozark Floor Plan in Tamarron! This 2-story home features 4 bedrooms, 3 full baths, a spacious upstairs game room, and an open-concept kitchen, living, and dining area. The kitchen boasts white Silestone countertops, white cabinets, stainless steel appliances, and large windows overlooking the covered patio perfect for entertaining. The first-floor primary suite includes a soaking tub, walk-in shower, and dual sinks. Light RevWood flooring flows throughout. The home's exterior showcases a classic stone and brick elevation. Located in the master-planned community of Tamarron in Fulshear, with top-tier amenities and a prime location.
Copyright notice - Data provided by HAR.com 2022 - All information provided should be independently verified.
House for rent
$2,500/mo
30639 Brixton Village St, Fulshear, TX 77441
4beds
2,482sqft
Price may not include required fees and charges.
Singlefamily
Available now
-- Pets
Gas, ceiling fan
Gas dryer hookup laundry
2 Attached garage spaces parking
Natural gas
What's special
Light revwood flooringStainless steel appliancesWhite silestone countertopsSoaking tubOpen-concept kitchenDual sinksWhite cabinets
- 19 days |
- -- |
- -- |
Travel times
Looking to buy when your lease ends?
With a 6% savings match, a first-time homebuyer savings account is designed to help you reach your down payment goals faster.
Offer exclusive to Foyer+; Terms apply. Details on landing page.
Facts & features
Interior
Bedrooms & bathrooms
- Bedrooms: 4
- Bathrooms: 3
- Full bathrooms: 3
Heating
- Natural Gas
Cooling
- Gas, Ceiling Fan
Appliances
- Included: Dishwasher, Disposal, Dryer, Microwave, Oven, Range, Refrigerator, Trash Compactor, Washer
- Laundry: Gas Dryer Hookup, In Unit, Washer Hookup
Features
- Ceiling Fan(s)
- Flooring: Carpet, Laminate
Interior area
- Total interior livable area: 2,482 sqft
Property
Parking
- Total spaces: 2
- Parking features: Attached, Covered
- Has attached garage: Yes
- Details: Contact manager
Features
- Stories: 2
- Exterior features: Architecture Style: Traditional, Attached, Basketball Court, Clubhouse, ENERGY STAR Qualified Appliances, Flooring: Laminate, Gas Dryer Hookup, Heating: Gas, Lot Features: Subdivided, Playground, Pool, Splash Pad, Subdivided, Tennis Court(s), Trail(s), Washer Hookup
Details
- Parcel number: 7899200030310901
Construction
Type & style
- Home type: SingleFamily
- Property subtype: SingleFamily
Condition
- Year built: 2025
Community & HOA
Community
- Features: Clubhouse, Playground, Tennis Court(s)
HOA
- Amenities included: Basketball Court, Tennis Court(s)
Location
- Region: Fulshear
Financial & listing details
- Lease term: Long Term,12 Months,Section 8
Price history
| Date | Event | Price |
|---|---|---|
| 10/14/2025 | Price change | $2,500-3.8%$1/sqft |
Source: | ||
| 10/9/2025 | Listed for rent | $2,600$1/sqft |
Source: | ||
| 10/1/2025 | Listing removed | $372,990$150/sqft |
Source: | ||
| 8/25/2025 | Pending sale | $372,990$150/sqft |
Source: | ||
| 8/15/2025 | Listed for sale | $372,990$150/sqft |
Source: | ||

