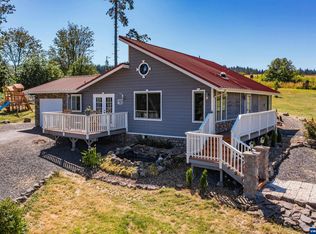Sold for $525,000
Listed by:
MICHAEL KRASILOVSKY Agent:541-207-6074,
Re/Max Integrity Corvallis Branch,
NOELLE MOEN,
Re/Max Integrity Corvallis Branch
Bought with: Non-Member Sale
$525,000
30630 SW 5th St, Lebanon, OR 97355
3beds
1,685sqft
Manufactured Home
Built in 1998
1.67 Acres Lot
$524,400 Zestimate®
$312/sqft
$1,814 Estimated rent
Home value
$524,400
$498,000 - $551,000
$1,814/mo
Zestimate® history
Loading...
Owner options
Explore your selling options
What's special
Charming 3 bed, 2 bath single-level manufactured home on 1.67 acres near lakes, trails, and the Cascade foothills. Enjoy 1,685 sq. ft. of bright, open living with new Milgard windows, vaulted ceilings, fresh paint, and updated fixtures. The kitchen features stainless appliances, tile backsplash, and newly painted cabinets. A 40’x20’ insulated shop with 6x6 framing, 100-amp sub-panel, and commercial-grade gas heater is perfect for your hobbies or projects. Visit the website for videos, photos, and more!
Zillow last checked: 8 hours ago
Listing updated: July 25, 2025 at 03:22pm
Listed by:
MICHAEL KRASILOVSKY Agent:541-207-6074,
Re/Max Integrity Corvallis Branch,
NOELLE MOEN,
Re/Max Integrity Corvallis Branch
Bought with:
NOM NON-MEMBER SALE
Non-Member Sale
Source: WVMLS,MLS#: 830436
Facts & features
Interior
Bedrooms & bathrooms
- Bedrooms: 3
- Bathrooms: 2
- Full bathrooms: 2
- Main level bathrooms: 2
Primary bedroom
- Level: Main
Bedroom 2
- Level: Main
Bedroom 3
- Level: Main
Dining room
- Features: Area (Combination)
- Level: Main
Kitchen
- Level: Main
Living room
- Level: Main
Heating
- Forced Air, Natural Gas
Appliances
- Included: Dishwasher, Gas Range, Microwave, Range Included, Gas Water Heater
- Laundry: Main Level
Features
- Mudroom, Workshop
- Flooring: Carpet, Vinyl
- Has fireplace: No
Interior area
- Total structure area: 1,685
- Total interior livable area: 1,685 sqft
Property
Parking
- Total spaces: 3
- Parking features: Detached, RV Garage
- Garage spaces: 3
Features
- Levels: One
- Stories: 1
- Patio & porch: Patio
- Exterior features: Blue
- Fencing: Partial
- Has view: Yes
- View description: Territorial
Lot
- Size: 1.67 Acres
- Features: Irregular Lot
Details
- Additional structures: See Remarks, Workshop, RV/Boat Storage
- Parcel number: 00332516
Construction
Type & style
- Home type: MobileManufactured
- Property subtype: Manufactured Home
Materials
- Composite, T111
- Foundation: Continuous
- Roof: Composition,Shingle
Condition
- New construction: No
- Year built: 1998
Utilities & green energy
- Electric: 1/Main
- Sewer: Septic Tank
- Water: Well
Community & neighborhood
Security
- Security features: Security System Owned
Location
- Region: Lebanon
- Subdivision: Agate Hills Estates
Other
Other facts
- Listing agreement: Exclusive Right To Sell
- Price range: $525K - $525K
- Body type: Triple Wide
- Listing terms: Cash,Conventional,USDA Loan
Price history
| Date | Event | Price |
|---|---|---|
| 7/24/2025 | Sold | $525,000$312/sqft |
Source: | ||
| 6/24/2025 | Contingent | $525,000$312/sqft |
Source: | ||
| 6/20/2025 | Listed for sale | $525,000+11.7%$312/sqft |
Source: | ||
| 4/27/2022 | Sold | $470,000+19%$279/sqft |
Source: | ||
| 3/19/2022 | Pending sale | $394,900$234/sqft |
Source: | ||
Public tax history
| Year | Property taxes | Tax assessment |
|---|---|---|
| 2024 | $3,766 +3% | $251,340 +3% |
| 2023 | $3,657 +2.1% | $244,020 +3% |
| 2022 | $3,582 | $236,920 +3% |
Find assessor info on the county website
Neighborhood: 97355
Nearby schools
GreatSchools rating
- 6/10Cascades SchoolGrades: K-6Distance: 3.1 mi
- 6/10Seven Oak Middle SchoolGrades: 6-8Distance: 2.6 mi
- 5/10Lebanon High SchoolGrades: 9-12Distance: 3.4 mi
Schools provided by the listing agent
- Elementary: Cascades
- Middle: Seven Oak
- High: Lebanon
Source: WVMLS. This data may not be complete. We recommend contacting the local school district to confirm school assignments for this home.
Get a cash offer in 3 minutes
Find out how much your home could sell for in as little as 3 minutes with a no-obligation cash offer.
Estimated market value
$524,400
