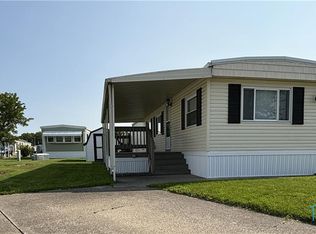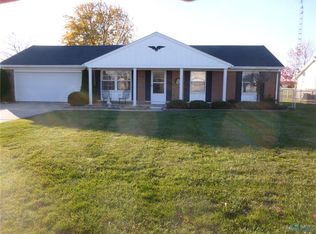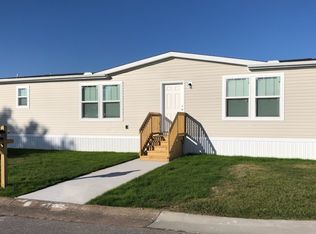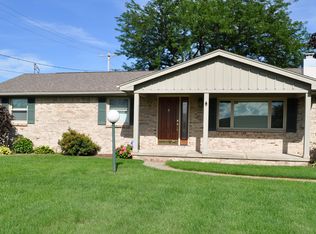Sold for $96,000
$96,000
30630 Drouillard Rd #361, Walbridge, OH 43465
3beds
0baths
--sqft
Manufactured Home, Single Family Residence
Built in 2018
3,200 Square Feet Lot
$100,900 Zestimate®
$--/sqft
$-- Estimated rent
Home value
$100,900
$81,000 - $125,000
Not available
Zestimate® history
Loading...
Owner options
Explore your selling options
What's special
Impeccably Maintained 2018 Double-Wide – Lake Schools!This move-in ready 1,432 sqft 3-bed, 2-bath home in Lake School District has been impeccably cared for and includes all appliances, even a washer & dryer! The open kitchen w/ large island flows into the spacious family room w/ cathedral ceilings. The primary suite offers a walk-in closet & dual-sink bath. Enjoy a deck, shed, & ample storage throughout. Don’t miss this gem—schedule your showing today!
Zillow last checked: 8 hours ago
Listing updated: October 14, 2025 at 06:04am
Listed by:
Joshua Bowen 419-239-6046,
J Bowen & Company
Bought with:
Joshua Bowen, 2018005292
J Bowen & Company
Source: NORIS,MLS#: 6126509
Facts & features
Interior
Bedrooms & bathrooms
- Bedrooms: 3
- Bathrooms: 0
Primary bedroom
- Features: Ceiling Fan(s)
- Level: Main
- Dimensions: 12 x 14
Bedroom 2
- Level: Main
- Dimensions: 12 x 10
Bedroom 3
- Level: Main
- Dimensions: 10 x 11
Family room
- Level: Main
- Dimensions: 17 x 12
Kitchen
- Features: Kitchen Island
- Level: Main
- Dimensions: 21 x 12
Heating
- Forced Air, Natural Gas
Cooling
- Central Air
Appliances
- Included: Dishwasher, Microwave, Water Heater, Dryer, Refrigerator, Washer
- Laundry: Common Area
Features
- Cathedral Ceiling(s), Ceiling Fan(s), Eat-in Kitchen
- Flooring: Carpet, Vinyl
- Has fireplace: No
Property
Parking
- Parking features: Concrete, Off Street, Driveway
- Has uncovered spaces: Yes
Features
- Patio & porch: Deck
Lot
- Size: 3,200 sqft
- Dimensions: 40x80
Details
- Additional structures: Shed(s)
- Parcel number: 06792M000000000000
- On leased land: Yes
- Lease amount: $300
Construction
Type & style
- Home type: MobileManufactured
- Property subtype: Manufactured Home, Single Family Residence
Materials
- Vinyl Siding
- Foundation: Other
- Roof: Shingle
Condition
- Year built: 2018
Details
- Warranty included: Yes
Utilities & green energy
- Electric: Circuit Breakers
- Sewer: Sanitary Sewer
- Water: Private
Community & neighborhood
Location
- Region: Walbridge
Other
Other facts
- Listing terms: Cash,Conventional
Price history
| Date | Event | Price |
|---|---|---|
| 6/26/2025 | Sold | $96,000-2.9% |
Source: NORIS #6126509 Report a problem | ||
| 6/23/2025 | Pending sale | $98,900 |
Source: NORIS #6126509 Report a problem | ||
| 5/13/2025 | Contingent | $98,900 |
Source: NORIS #6126509 Report a problem | ||
| 3/7/2025 | Price change | $98,900-5.7% |
Source: NORIS #6126509 Report a problem | ||
| 2/28/2025 | Listed for sale | $104,900 |
Source: NORIS #6126509 Report a problem | ||
Public tax history
Tax history is unavailable.
Neighborhood: 43465
Nearby schools
GreatSchools rating
- 6/10Lake Elementary SchoolGrades: PK-4Distance: 2.7 mi
- 6/10Lake Middle SchoolGrades: 5-7Distance: 2.7 mi
- 6/10Lake High SchoolGrades: 8-12Distance: 2.7 mi
Schools provided by the listing agent
- Elementary: Lake
- High: Lake
Source: NORIS. This data may not be complete. We recommend contacting the local school district to confirm school assignments for this home.



