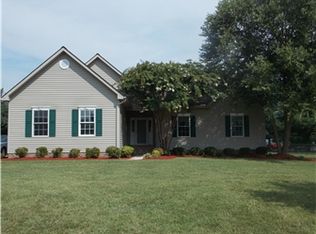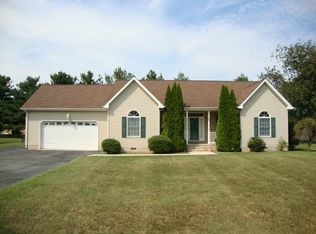Ref# 12353- Beautiful stucco ranch sitting on 1.30 acres with no deed restrictions. You'll feel right at home as you pull up to this Florida inspired home. The tree lined driveway takes you around to the rear facing oversized garage. The covered front porch takes you into the dramatic main entrance foyer with 12' ceilings lined with pillars and opening to the formal dining and living rooms. The windows have sunburst transoms allowing natural light to pour in. The kitchen is a chefs dream with s/s appliances, granite countertops, tile flooring and plenty of storage and work space. The center island is a great gathering space and open to the family room. The sunroom off the back of the house is surrounded by windows and opens to the rear stained deck. An office/study is next to the main bedroom. Two walk-in closets, jetted tub, granite vanity and twin shower completes the master suite. Two additional bedrooms are separated on the other side of the house and share a full hallway bathroom. The garage has room for two large vehicles and your favorite toys. The large backyard is waiting for a pool or pole building. 3063 Upper King Rd. allows you to live casually in the country while being close to town, shopping, schools and work. Highlights Include: Granite, 42" Cabinets, S/S Appliances, Smoked Glass Pantry door, Kitchen Island w/ Bar Ledge, 12' & 9' Ceilings w/ Pillars, Anderson Palladian Windows, Hardwood & Ceramic Tile Floors, Dual Zoned HVAC, Speakers in Family Room, 23x17 Stained Deck, Private Lot & NO DEED RESTRICTIONS
This property is off market, which means it's not currently listed for sale or rent on Zillow. This may be different from what's available on other websites or public sources.


