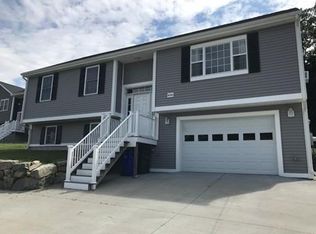Sold for $510,000
$510,000
3063 N Main St, Fall River, MA 02720
6beds
2,450sqft
2 Family - 2 Units Up/Down
Built in 1860
-- sqft lot
$519,100 Zestimate®
$208/sqft
$2,161 Estimated rent
Home value
$519,100
$478,000 - $566,000
$2,161/mo
Zestimate® history
Loading...
Owner options
Explore your selling options
What's special
AWESOME TWO UNIT IN FALL RIVER--MINUTES FROM TRAIN, CLOSE TO HIGHWAY--PERFECT OWNER OCCUPANT OR INVESTMENT.
Zillow last checked: 8 hours ago
Listing updated: November 04, 2025 at 03:15pm
Listed by:
The WP Group 401-281-8491,
Smith and Oak Real Estate Co. 401-400-4114,
Devon Urena 774-469-4436
Bought with:
Madison Pitre
Migneault REALTORS®
Source: MLS PIN,MLS#: 73420713
Facts & features
Interior
Bedrooms & bathrooms
- Bedrooms: 6
- Bathrooms: 3
- Full bathrooms: 3
Heating
- Baseboard
Cooling
- None
Appliances
- Included: Range, Dishwasher, Microwave, Refrigerator, Washer, Dryer
- Laundry: Washer Hookup
Features
- Ceiling Fan(s), Living Room, Dining Room, Kitchen, Laundry Room
- Flooring: Vinyl
- Basement: Partial,Crawl Space,Unfinished
- Has fireplace: No
Interior area
- Total structure area: 2,450
- Total interior livable area: 2,450 sqft
- Finished area above ground: 2,450
Property
Parking
- Total spaces: 10
- Parking features: Off Street, Guest
- Uncovered spaces: 10
Features
- Patio & porch: Porch, Deck - Wood, Patio
- Exterior features: Garden
- Has view: Yes
- View description: Scenic View(s), Water, River
- Has water view: Yes
- Water view: River,Water
- Waterfront features: Waterfront, River
Lot
- Size: 0.50 Acres
- Features: Gentle Sloping
Details
- Parcel number: 2837975
- Zoning: S
Construction
Type & style
- Home type: MultiFamily
- Property subtype: 2 Family - 2 Units Up/Down
Materials
- Foundation: Stone
- Roof: Asphalt/Composition Shingles
Condition
- Year built: 1860
Utilities & green energy
- Sewer: Public Sewer
- Water: Public
- Utilities for property: Washer Hookup
Community & neighborhood
Community
- Community features: Public Transportation, Golf, Medical Facility, Highway Access, House of Worship, Private School, Public School, T-Station
Location
- Region: Fall River
HOA & financial
Other financial information
- Total actual rent: 4400
Price history
| Date | Event | Price |
|---|---|---|
| 11/3/2025 | Sold | $510,000-8.8%$208/sqft |
Source: MLS PIN #73420713 Report a problem | ||
| 8/25/2025 | Contingent | $559,000$228/sqft |
Source: MLS PIN #73420713 Report a problem | ||
| 8/21/2025 | Listed for sale | $559,000+0.7%$228/sqft |
Source: MLS PIN #73420713 Report a problem | ||
| 7/18/2025 | Listing removed | $555,000$227/sqft |
Source: MLS PIN #73329233 Report a problem | ||
| 7/3/2025 | Contingent | $555,000$227/sqft |
Source: MLS PIN #73329233 Report a problem | ||
Public tax history
| Year | Property taxes | Tax assessment |
|---|---|---|
| 2025 | $4,967 +8.7% | $433,800 +9.1% |
| 2024 | $4,568 +9.4% | $397,600 +16.8% |
| 2023 | $4,177 +8.9% | $340,400 +12% |
Find assessor info on the county website
Neighborhood: North End
Nearby schools
GreatSchools rating
- 4/10North End Elementary SchoolGrades: PK-5Distance: 1.1 mi
- 3/10Morton Middle SchoolGrades: 6-8Distance: 1.8 mi
- 2/10B M C Durfee High SchoolGrades: 9-12Distance: 1.6 mi
Get a cash offer in 3 minutes
Find out how much your home could sell for in as little as 3 minutes with a no-obligation cash offer.
Estimated market value$519,100
Get a cash offer in 3 minutes
Find out how much your home could sell for in as little as 3 minutes with a no-obligation cash offer.
Estimated market value
$519,100
