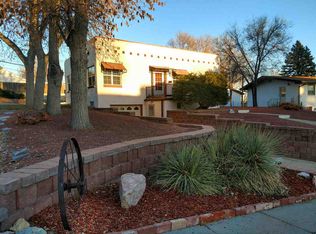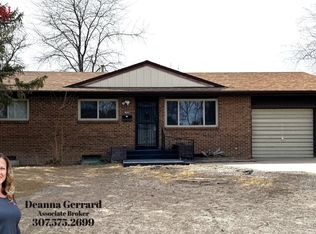Remodeled 5 bedroom 2 bath home features a new kitchen and baths, with a great view, in a great neighborhood. The basement bedrooms have egress windows, new flooring, a new sprinkler system and a 2 car garage.
This property is off market, which means it's not currently listed for sale or rent on Zillow. This may be different from what's available on other websites or public sources.

