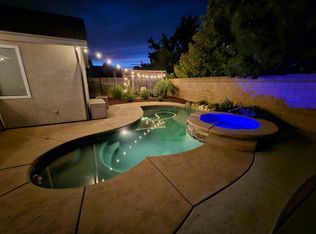This modern 3 story townhouse has a spacious master bedroom with a shower, bathtub, and walk-in closet on the top floor. The adjacent bedroom on the third floor has its own full bathroom and personal balcony with a clear view of Downtown Sacramento. The third floor also has a full-sized laundry room, with a washer and dryer included. On the second floor there are two balconies, modern up to date kitchen, with a walk in pantry and half bathroom. Refrigerator included. The first floor has a large bed room with a detached, ADA full bathroom. There is a two car garage attached to the first floor and a large partially covered patio.
This property is perfectly situated from the following areas:
- Downtown Sacramento/DOCO - 5 miles
- West Sacramento (Sutter Health Park - Home of the MLB A's and Sacramento Rivercats) - 2.7 miles
- Davis (UC Davis) - 5.8 miles
- Sacramento State - 6.8 miles
- Sacramento International Airport (SMF) - 8.2 miles
- Costco/In-N-Out/Target/Walmart - Each less than 3 miles
Additional amenities included are access to the clubhouse with 24 hour gym access, heated junior olympic sized pool, fire pit, and barbecue grills.
Income requirements must demonstrate 2x the monthly rent.
Proof of positive rental history - including timely payments and previous landlord/property management reference.
Additional requirements: No smoking on the premises.
Pets: Allowable with pet deposit.
WSG $160/month paid by tenant
Townhouse for rent
Accepts Zillow applications
$3,200/mo
3063 Meadow Run Walk, Sacramento, CA 95833
3beds
2,001sqft
Price may not include required fees and charges.
Townhouse
Available Tue Jul 1 2025
Cats, dogs OK
Central air
In unit laundry
Attached garage parking
Heat pump
What's special
Two car garageTwo balconiesLarge partially covered patioSpacious master bedroomWalk-in closetFull-sized laundry roomLarge bed room
- 19 days
- on Zillow |
- -- |
- -- |
Travel times
Facts & features
Interior
Bedrooms & bathrooms
- Bedrooms: 3
- Bathrooms: 4
- Full bathrooms: 3
- 1/2 bathrooms: 1
Heating
- Heat Pump
Cooling
- Central Air
Appliances
- Included: Dishwasher, Dryer, Freezer, Microwave, Oven, Refrigerator, Washer
- Laundry: In Unit
Features
- Walk In Closet
- Flooring: Carpet, Hardwood, Tile
Interior area
- Total interior livable area: 2,001 sqft
Property
Parking
- Parking features: Attached
- Has attached garage: Yes
- Details: Contact manager
Features
- Exterior features: Walk In Closet
Details
- Parcel number: 22531300400000
Construction
Type & style
- Home type: Townhouse
- Property subtype: Townhouse
Building
Management
- Pets allowed: Yes
Community & HOA
Community
- Features: Pool
HOA
- Amenities included: Pool
Location
- Region: Sacramento
Financial & listing details
- Lease term: 1 Year
Price history
| Date | Event | Price |
|---|---|---|
| 6/3/2025 | Listed for rent | $3,200$2/sqft |
Source: Zillow Rentals | ||
| 9/30/2021 | Sold | $471,500$236/sqft |
Source: Public Record | ||
![[object Object]](https://photos.zillowstatic.com/fp/b7b0e4e64b231aaf4412a264c2ba481d-p_i.jpg)
