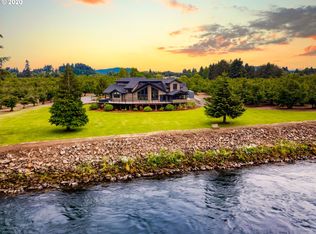Sold for $385,000
$385,000
3063 Hayden Bridge Rd, Springfield, OR 97477
2beds
1,218sqft
SingleFamily
Built in 1974
7,840 Square Feet Lot
$383,000 Zestimate®
$316/sqft
$1,743 Estimated rent
Home value
$383,000
$349,000 - $421,000
$1,743/mo
Zestimate® history
Loading...
Owner options
Explore your selling options
What's special
This highly desirable Hayden Bridge area home is move in ready. This is the lower Hayden Bridge Road (not the heavy traffic section). It has been update throughout with high end Luxury Vinyl Plank flooring, new paint, new kitchen counters/backsplash, new external doors including a sliding glass door, updated lighting, re-seeded yard, and a new roof. It has 2 bedrooms, but the family room can be converted into a third bedroom. The large back yard is fully fenced and there is not only a large tool shed in excellent condition, but it also has a 10 x 16 fully finished and wired she shed/man cave that has a loft for storage. There is also a large area for RV parking as well as a 2 car carport. The neighbors are great and there is ample space between the houses. There are wonder views from all the windows. This would be a great starter home or for someone wanting to downsize.
Facts & features
Interior
Bedrooms & bathrooms
- Bedrooms: 2
- Bathrooms: 1
- Full bathrooms: 1
Heating
- Baseboard, Heat pump, Wall, Electric
Cooling
- Other
Appliances
- Included: Dishwasher, Garbage disposal, Range / Oven, Refrigerator
Features
- Flooring: Laminate
- Basement: Finished
Interior area
- Total interior livable area: 1,218 sqft
Property
Parking
- Parking features: Carport
Features
- Exterior features: Wood
- Has view: Yes
- View description: Mountain
Lot
- Size: 7,840 sqft
Details
- Parcel number: 0107407
Construction
Type & style
- Home type: SingleFamily
Materials
- Roof: Composition
Condition
- Year built: 1974
Community & neighborhood
Location
- Region: Springfield
Price history
| Date | Event | Price |
|---|---|---|
| 5/8/2025 | Sold | $385,000+1.3%$316/sqft |
Source: Public Record Report a problem | ||
| 4/16/2025 | Pending sale | $380,000$312/sqft |
Source: Owner Report a problem | ||
| 4/11/2025 | Listed for sale | $380,000+204%$312/sqft |
Source: Owner Report a problem | ||
| 8/13/2004 | Sold | $125,000$103/sqft |
Source: Public Record Report a problem | ||
Public tax history
| Year | Property taxes | Tax assessment |
|---|---|---|
| 2025 | $2,298 +2.9% | $184,138 +3% |
| 2024 | $2,233 +1% | $178,775 +3% |
| 2023 | $2,210 +4% | $173,568 +3% |
Find assessor info on the county website
Neighborhood: 97477
Nearby schools
GreatSchools rating
- 3/10Yolanda Elementary SchoolGrades: K-5Distance: 0.4 mi
- 5/10Briggs Middle SchoolGrades: 6-8Distance: 0.5 mi
- 5/10Thurston High SchoolGrades: 9-12Distance: 3.6 mi
Get pre-qualified for a loan
At Zillow Home Loans, we can pre-qualify you in as little as 5 minutes with no impact to your credit score.An equal housing lender. NMLS #10287.
Sell for more on Zillow
Get a Zillow Showcase℠ listing at no additional cost and you could sell for .
$383,000
2% more+$7,660
With Zillow Showcase(estimated)$390,660
