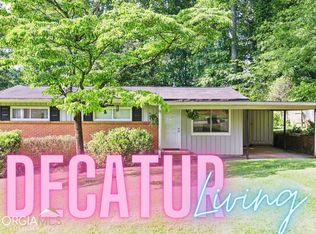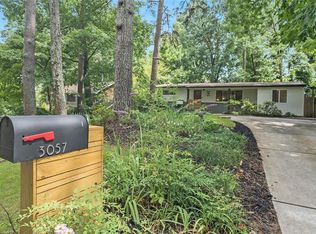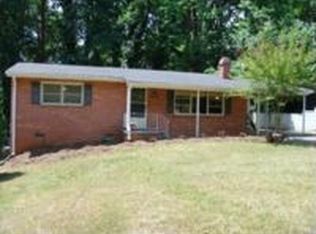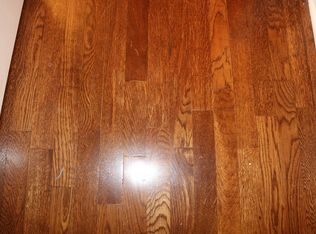Closed
$645,000
3063 Dove Way, Decatur, GA 30033
5beds
2,697sqft
Single Family Residence
Built in 1956
0.3 Acres Lot
$651,000 Zestimate®
$239/sqft
$3,405 Estimated rent
Home value
$651,000
$618,000 - $684,000
$3,405/mo
Zestimate® history
Loading...
Owner options
Explore your selling options
What's special
Laurel Ridge Elementary! Treasures abound inside this 5-bed, 3-bath wonder. Walk into an open floorplan main level, with a kitchen - finished with stainless appliances and Bianco Carrara marble backsplashes - divided from the living space by a peninsula counter. The area spills through French doors to a roomy back deck, where you'll find views of a large, fenced yard dotted with trees and boulders. A door from the living space connects to the owner suite, with walk-in closet, a private door to the deck, and spa-style bathroom, finished with Carrara Chateau marble, double-vanity and a large spa shower. The second floor's surprises include a wet bar (easily made into a kitchenette to create a full suite for in-laws or au pair), an open living space, bathroom, two bedrooms, plus an enormous walk-in closet. The home's basement level boasts even more finished space, including a spot perfect for a media room, craft space, or yoga studio. The enclosed garage adds even more square footage for your whims, or it can easily be converted back to a garage, offering additional parking to the carport. And it's all on the edge of Decatur's many charms and pockets of good restaurants, like Corner Cup Coffee, Pea Ridge Kitchen, and Madras Mantra Decatur, all less than a mile away.
Zillow last checked: 8 hours ago
Listing updated: February 16, 2024 at 01:06pm
Listed by:
Chad Carter 404-944-6577,
Keller Williams Realty,
Christina Carter 404-932-7388,
Keller Williams Realty
Bought with:
Stephanie Rose, 377167
Keller Williams Realty
Source: GAMLS,MLS#: 10240360
Facts & features
Interior
Bedrooms & bathrooms
- Bedrooms: 5
- Bathrooms: 3
- Full bathrooms: 3
- Main level bathrooms: 2
- Main level bedrooms: 3
Dining room
- Features: Dining Rm/Living Rm Combo
Kitchen
- Features: Breakfast Bar
Heating
- Natural Gas, Forced Air
Cooling
- Central Air
Appliances
- Included: Dishwasher, Microwave, Refrigerator
- Laundry: Other
Features
- Double Vanity, Rear Stairs, Wet Bar, In-Law Floorplan, Master On Main Level
- Flooring: Hardwood, Tile
- Basement: Interior Entry,Exterior Entry,Finished,Partial
- Has fireplace: No
- Common walls with other units/homes: No Common Walls
Interior area
- Total structure area: 2,697
- Total interior livable area: 2,697 sqft
- Finished area above ground: 2,697
- Finished area below ground: 0
Property
Parking
- Total spaces: 3
- Parking features: Attached, Carport, Kitchen Level
- Has carport: Yes
Features
- Levels: Two
- Stories: 2
- Patio & porch: Deck
- Fencing: Fenced,Back Yard,Wood
- Waterfront features: No Dock Or Boathouse
- Body of water: None
Lot
- Size: 0.30 Acres
- Features: Level, Private
Details
- Additional structures: Outbuilding
- Parcel number: 18 116 13 041
- Special conditions: Agent Owned
Construction
Type & style
- Home type: SingleFamily
- Architectural style: Traditional
- Property subtype: Single Family Residence
Materials
- Wood Siding
- Roof: Composition
Condition
- Resale
- New construction: No
- Year built: 1956
Utilities & green energy
- Sewer: Public Sewer
- Water: Public
- Utilities for property: Cable Available, Electricity Available, High Speed Internet, Natural Gas Available, Sewer Available, Water Available
Green energy
- Water conservation: Low-Flow Fixtures
Community & neighborhood
Community
- Community features: Near Public Transport, Walk To Schools, Near Shopping
Location
- Region: Decatur
- Subdivision: Valley Brook Estates
HOA & financial
HOA
- Has HOA: No
- Services included: None
Other
Other facts
- Listing agreement: Exclusive Right To Sell
- Listing terms: Cash,Conventional,FHA,VA Loan
Price history
| Date | Event | Price |
|---|---|---|
| 2/16/2024 | Sold | $645,000-0.8%$239/sqft |
Source: | ||
| 1/24/2024 | Pending sale | $650,000$241/sqft |
Source: | ||
| 1/11/2024 | Listed for sale | $650,000$241/sqft |
Source: | ||
| 12/13/2023 | Listing removed | $650,000$241/sqft |
Source: | ||
| 11/16/2023 | Listed for sale | $650,000+58.9%$241/sqft |
Source: | ||
Public tax history
| Year | Property taxes | Tax assessment |
|---|---|---|
| 2025 | $8,690 +14.3% | $269,120 +64.5% |
| 2024 | $7,601 +64% | $163,600 +1.8% |
| 2023 | $4,635 -9.7% | $160,720 +2.6% |
Find assessor info on the county website
Neighborhood: 30033
Nearby schools
GreatSchools rating
- 6/10Laurel Ridge Elementary SchoolGrades: PK-5Distance: 0.7 mi
- 5/10Druid Hills Middle SchoolGrades: 6-8Distance: 0.6 mi
- 6/10Druid Hills High SchoolGrades: 9-12Distance: 3.4 mi
Schools provided by the listing agent
- Elementary: Laurel Ridge
- Middle: Druid Hills
- High: Druid Hills
Source: GAMLS. This data may not be complete. We recommend contacting the local school district to confirm school assignments for this home.
Get a cash offer in 3 minutes
Find out how much your home could sell for in as little as 3 minutes with a no-obligation cash offer.
Estimated market value$651,000
Get a cash offer in 3 minutes
Find out how much your home could sell for in as little as 3 minutes with a no-obligation cash offer.
Estimated market value
$651,000



