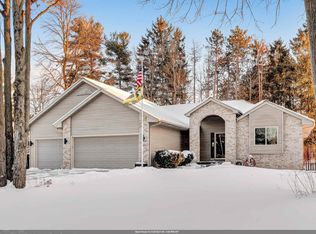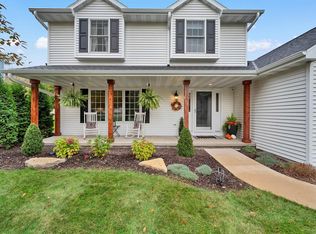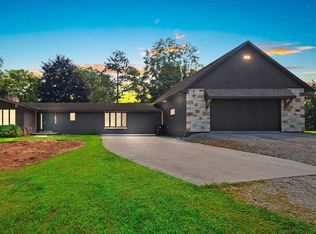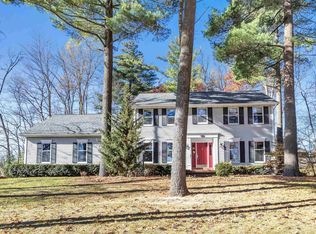You won't want to miss this beautifully maintained 2-story home in the heart of Howard, WI! Thoughtful layout with a spacious foyer, front office/den, and formal dining room that flows into your spacious and open kitchen/dining area and living room. Living room boasts a gas fireplace, dining area has patio doors to the large deck and gazebo. In the kitchen you'll find a large island and plenty of counter/cabinet space with an accessible half bath and first-floor laundry. Generously sized bedrooms on the upper level with the master boasting an en-suite bath with standup shower and jetted tub. Lower level has a full bedroom and full bath with a spacious rec room. Plenty of additional spaces in the lower level for storage or an office.
Active-no offer
$459,900
3063 Devroy Ln, Green Bay, WI 54313
4beds
2,802sqft
Est.:
Single Family Residence
Built in 1993
0.39 Acres Lot
$477,800 Zestimate®
$164/sqft
$-- HOA
What's special
Gas fireplaceSpacious rec roomFirst-floor laundryGenerously sized bedroomsLarge deck and gazeboLarge islandSpacious foyer
- 272 days |
- 40 |
- 4 |
Zillow last checked: 8 hours ago
Listing updated: 11 hours ago
Listed by:
Maria G Arriaga PREF:920-471-3834,
Keller Williams Green Bay,
Karla Velez-Irizarry 920-515-1547,
Keller Williams Green Bay
Source: RANW,MLS#: 50304974
Tour with a local agent
Facts & features
Interior
Bedrooms & bathrooms
- Bedrooms: 4
- Bathrooms: 4
- Full bathrooms: 3
- 1/2 bathrooms: 1
Bedroom 1
- Level: Upper
- Dimensions: 16x14
Bedroom 2
- Level: Upper
- Dimensions: 12x13
Bedroom 3
- Level: Upper
- Dimensions: 11x13
Bedroom 4
- Level: Lower
- Dimensions: 11x13
Dining room
- Level: Main
- Dimensions: 12x10
Family room
- Level: Lower
- Dimensions: 13x18
Formal dining room
- Level: Main
- Dimensions: 15x12
Kitchen
- Level: Main
- Dimensions: 12x12
Living room
- Level: Main
- Dimensions: 14x18
Other
- Description: Den/Office
- Level: Main
- Dimensions: 15x12
Heating
- Forced Air
Cooling
- Forced Air, Central Air
Appliances
- Included: Dishwasher, Dryer, Range, Refrigerator, Washer
Features
- At Least 1 Bathtub, Kitchen Island, Pantry, Walk-In Closet(s), Walk-in Shower
- Flooring: Wood/Simulated Wood Fl
- Basement: Full,Partial Fin. Contiguous
- Number of fireplaces: 1
- Fireplace features: One, Gas
Interior area
- Total interior livable area: 2,802 sqft
- Finished area above ground: 2,348
- Finished area below ground: 454
Property
Parking
- Total spaces: 2
- Parking features: Attached
- Attached garage spaces: 2
Accessibility
- Accessibility features: Laundry 1st Floor, Level Lot
Features
- Patio & porch: Deck
- Has spa: Yes
- Spa features: Bath
- Fencing: Fenced
Lot
- Size: 0.39 Acres
Details
- Additional structures: Gazebo
- Parcel number: VH727E25
- Zoning: Residential
Construction
Type & style
- Home type: SingleFamily
- Architectural style: Colonial
- Property subtype: Single Family Residence
Materials
- Vinyl Siding
- Foundation: Poured Concrete
Condition
- New construction: No
- Year built: 1993
Utilities & green energy
- Sewer: Public Sewer
- Water: Public
Community & HOA
Location
- Region: Green Bay
Financial & listing details
- Price per square foot: $164/sqft
- Tax assessed value: $437,500
- Annual tax amount: $5,368
- Date on market: 3/14/2025
- Inclusions: stove, refrigerator, dishwasher, first floor washer/dryer
- Exclusions: microwave, trampoline, playground, garage shelves/freezer, basement whirlpool washer/dryer, basement laundry sink, basement refrigerator
Estimated market value
$477,800
$454,000 - $502,000
$2,758/mo
Price history
Price history
| Date | Event | Price |
|---|---|---|
| 12/11/2025 | Listed for sale | $459,900$164/sqft |
Source: RANW #50304974 Report a problem | ||
| 5/29/2025 | Pending sale | $459,900$164/sqft |
Source: RANW #50304974 Report a problem | ||
| 4/29/2025 | Pending sale | $459,900$164/sqft |
Source: RANW #50304974 Report a problem | ||
| 3/28/2025 | Contingent | $459,900$164/sqft |
Source: | ||
| 3/14/2025 | Listed for sale | $459,900+31.4%$164/sqft |
Source: RANW #50304974 Report a problem | ||
Public tax history
Public tax history
| Year | Property taxes | Tax assessment |
|---|---|---|
| 2024 | $6,328 +3.9% | $361,800 |
| 2023 | $6,090 +2.8% | $361,800 |
| 2022 | $5,925 +9.3% | $361,800 +27.7% |
Find assessor info on the county website
BuyAbility℠ payment
Est. payment
$2,866/mo
Principal & interest
$2222
Property taxes
$483
Home insurance
$161
Climate risks
Neighborhood: 54313
Nearby schools
GreatSchools rating
- 8/10Meadowbrook Elementary SchoolGrades: PK-4Distance: 0.7 mi
- 9/10Bay View Middle SchoolGrades: 7-8Distance: 0.8 mi
- 7/10Bay Port High SchoolGrades: 9-12Distance: 1.7 mi
- Loading
- Loading



