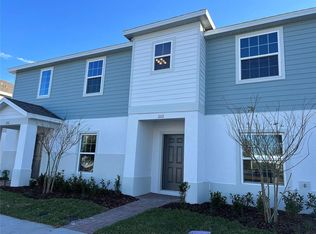$1,000 OFF SECOND MONTH OF RENT if you close by May 31th! Step into modern comfort in this brand-new CORNER-UNIT two-story townhome in the heart of Davenport. Be the first to enjoy this sparkling, immaculate property featuring basic Internet and top-notch security with external cameras and an electronic touch lock. Inside, you'll find a warm, inviting space with stylish lamps, functional blinds for privacy, and a smoke-free environment. The kitchen is comfortable and spacious, boasting sleek cabinetry and stainless steel appliances. Upstairs, the master suite offers a private retreat with an ensuite bathroom and walk-in closet, while two additional bedrooms share a full bath. A handy half-bath on the main level adds extra convenience. Residents of Astonia enjoy resort-style amenities like a swimming pool, clubhouse, playground, and dog park. With easy access to I-4 and just a 30-minute drive to Disney parks and top attractions, this home perfectly blends comfort, convenience, and modern living. Don't miss out schedule your tour today!
Townhouse for rent
$2,100/mo
3063 Chantilly Dr, Davenport, FL 33837
3beds
1,834sqft
Price is base rent and doesn't include required fees.
Townhouse
Available now
No pets
Central air
In unit laundry
1 Attached garage space parking
Electric
What's special
Swimming poolStylish lampsEnsuite bathroomMaster suiteSleek cabinetryDog parkWarm inviting space
- 72 days
- on Zillow |
- -- |
- -- |
Travel times
Facts & features
Interior
Bedrooms & bathrooms
- Bedrooms: 3
- Bathrooms: 3
- Full bathrooms: 2
- 1/2 bathrooms: 1
Heating
- Electric
Cooling
- Central Air
Appliances
- Included: Dishwasher, Disposal, Dryer, Microwave, Range, Refrigerator, Washer
- Laundry: In Unit, Laundry Closet, Upper Level
Features
- Living Room/Dining Room Combo, Open Floorplan, PrimaryBedroom Upstairs, Walk In Closet, Walk-In Closet(s)
- Flooring: Carpet
Interior area
- Total interior livable area: 1,834 sqft
Property
Parking
- Total spaces: 1
- Parking features: Attached, Driveway, Covered
- Has attached garage: Yes
- Details: Contact manager
Features
- Stories: 2
- Exterior features: Blinds, Driveway, Floor Covering: Ceramic, Flooring: Ceramic, Garage Door Opener, Guest, Heating: Electric, Highland Community Management, Internet included in rent, Laundry Closet, Living Room/Dining Room Combo, Open Floorplan, Pet Park, Pets - No, Playground, Pool, PrimaryBedroom Upstairs, Upper Level, Walk In Closet, Walk-In Closet(s)
Details
- Parcel number: 272622706098000480
Construction
Type & style
- Home type: Townhouse
- Property subtype: Townhouse
Condition
- Year built: 2024
Utilities & green energy
- Utilities for property: Internet
Building
Management
- Pets allowed: No
Community & HOA
Community
- Features: Playground
Location
- Region: Davenport
Financial & listing details
- Lease term: 12 Months
Price history
| Date | Event | Price |
|---|---|---|
| 5/8/2025 | Price change | $2,100-2.3%$1/sqft |
Source: Stellar MLS #TB8359561 | ||
| 3/10/2025 | Listed for rent | $2,150$1/sqft |
Source: Stellar MLS #TB8359561 | ||
| 3/5/2025 | Sold | $306,000$167/sqft |
Source: Public Record | ||
![[object Object]](https://www.zillowstatic.com/static/images/nophoto_p_c.png)
