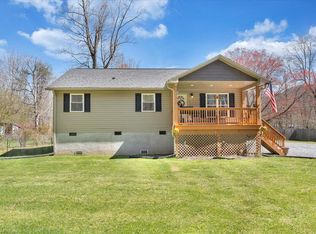Sold for $295,000
$295,000
3063 Bradshaw Rd, Salem, VA 24153
3beds
1,552sqft
Single Family Residence
Built in 1991
1.91 Acres Lot
$301,400 Zestimate®
$190/sqft
$2,000 Estimated rent
Home value
$301,400
$271,000 - $335,000
$2,000/mo
Zestimate® history
Loading...
Owner options
Explore your selling options
What's special
Welcome to 3063 Bradshaw Rd! This one level home is perfect for many different buyer types and is ready for its new owners. Located just under a half mile on Bradshaw Rd you have a feel of country scenic living while being only a few minutes away from city amenities. The 3BR 2 bathhome sits on a gorgeous 1.9 acre lot providing privacy, walking or riding trails and creek access. Inside it is easy to see the home has been loved with the many cosmetic and big ticket upgrades. The open concept LR, kitchen and dining area is perfect for family time or entertaining while being in the kitchen and still being a part of the conversation. Off of the kitchen is an amazing relaxation space with the sunroom providing ample light and comfort from a day at work. There are 2 great sized BR's along with remodeled bath just down the hall. The primary en-suite provides a large room able to fit a king set with a perfect bath for private beautification. Fresh paint throughout, updated flooring, light fixtures make the home cosmetically pretty while the new roof, HVAC and tankless water heater provides comfort for years to come. Schedule a tour today and picture yourself in this beautiful home that provides so much!
Zillow last checked: 8 hours ago
Listing updated: May 05, 2025 at 04:08am
Listed by:
CHRIS MARTIN 540-519-7018,
RE/MAX ALL STARS
Bought with:
CHRIS MARTIN, 0225233748
RE/MAX ALL STARS
Source: RVAR,MLS#: 914347
Facts & features
Interior
Bedrooms & bathrooms
- Bedrooms: 3
- Bathrooms: 2
- Full bathrooms: 2
Primary bedroom
- Level: E
Bedroom 1
- Level: E
Bedroom 2
- Level: E
Dining area
- Level: E
Kitchen
- Level: E
Laundry
- Level: E
Living room
- Level: E
Sun room
- Level: E
Heating
- Forced Air
Cooling
- Has cooling: Yes
Appliances
- Included: Dishwasher, Microwave, Gas Range, Refrigerator
Features
- Flooring: Carpet, Ceramic Tile, Vinyl
- Windows: Skylight(s), Bay Window(s)
- Has basement: No
- Number of fireplaces: 1
- Fireplace features: Living Room
Interior area
- Total structure area: 1,552
- Total interior livable area: 1,552 sqft
- Finished area above ground: 1,552
Property
Parking
- Total spaces: 6
- Parking features: Off Street
- Uncovered spaces: 6
Features
- Levels: One
- Stories: 1
- Patio & porch: Deck, Front Porch, Side Porch
Lot
- Size: 1.91 Acres
Details
- Parcel number: 16.030221.010000
Construction
Type & style
- Home type: SingleFamily
- Property subtype: Single Family Residence
Materials
- Vinyl
Condition
- Completed
- Year built: 1991
Utilities & green energy
- Electric: 0 Phase
- Water: Well
- Utilities for property: Cable
Community & neighborhood
Location
- Region: Salem
- Subdivision: Mcgraw Acres
Price history
| Date | Event | Price |
|---|---|---|
| 5/2/2025 | Sold | $295,000+1.7%$190/sqft |
Source: | ||
| 2/21/2025 | Pending sale | $289,950$187/sqft |
Source: | ||
| 2/17/2025 | Listed for sale | $289,950$187/sqft |
Source: | ||
| 2/17/2025 | Pending sale | $289,950$187/sqft |
Source: | ||
| 2/14/2025 | Listed for sale | $289,950-6.5%$187/sqft |
Source: | ||
Public tax history
| Year | Property taxes | Tax assessment |
|---|---|---|
| 2025 | $2,585 +1.5% | $251,000 +2.5% |
| 2024 | $2,547 +11.7% | $244,900 +13.9% |
| 2023 | $2,280 +16.1% | $215,100 +19.4% |
Find assessor info on the county website
Neighborhood: 24153
Nearby schools
GreatSchools rating
- 5/10Mason's Cove Elementary SchoolGrades: PK-5Distance: 0.7 mi
- 6/10Glenvar Middle SchoolGrades: 6-8Distance: 7.3 mi
- 7/10Glenvar High SchoolGrades: 9-12Distance: 7.3 mi
Schools provided by the listing agent
- Elementary: Masons Cove
- Middle: Glenvar
- High: Glenvar
Source: RVAR. This data may not be complete. We recommend contacting the local school district to confirm school assignments for this home.

Get pre-qualified for a loan
At Zillow Home Loans, we can pre-qualify you in as little as 5 minutes with no impact to your credit score.An equal housing lender. NMLS #10287.
