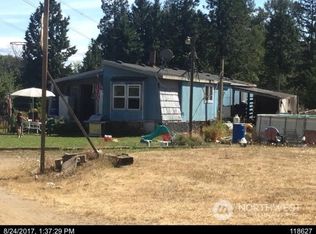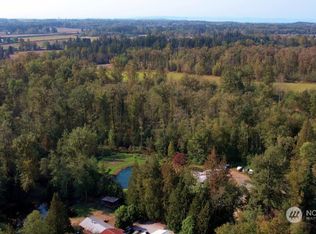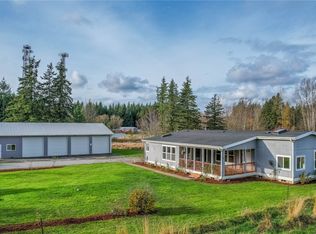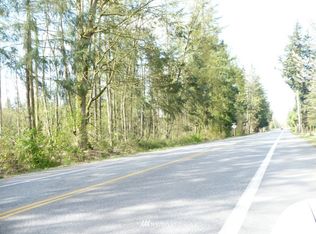Sold
Listed by:
Katie Sentinella,
Keller Williams Western Realty,
Ben Kinney,
Keller Williams Western Realty
Bought with: Windermere Real Estate Whatcom
$635,000
3063 Birch Bay Lynden Road, Custer, WA 98240
3beds
1,620sqft
Manufactured On Land
Built in 2000
2 Acres Lot
$635,200 Zestimate®
$392/sqft
$2,119 Estimated rent
Home value
$635,200
$603,000 - $673,000
$2,119/mo
Zestimate® history
Loading...
Owner options
Explore your selling options
What's special
This move-in-ready features organic fruit trees, a 30x40 shop with a wood stove, and ample RV or heavy equipment parking. Additional amenities include a chicken coop, a dog run, a horse/livestock barn, and an insulated shed. The back acreage is a private sanctuary with meandering trails, a picturesque pond, and lush greenery. The home shines with new paint, a new hot water tank, and updated flooring. This home is designed for comfort, offering 3 bedrooms, 2 full bathrooms, 2 living areas, a spacious open kitchen, and a private primary retreat with a brand new shower. Step outside to your covered patio oasis with hot tub hookups. With easy access to I-5 north and south, this incredible hobby farm is a rare find. Special financing available!
Zillow last checked: 8 hours ago
Listing updated: February 03, 2026 at 04:14pm
Listed by:
Katie Sentinella,
Keller Williams Western Realty,
Ben Kinney,
Keller Williams Western Realty
Bought with:
Damian Pro, 74612
Windermere Real Estate Whatcom
Source: NWMLS,MLS#: 2325450
Facts & features
Interior
Bedrooms & bathrooms
- Bedrooms: 3
- Bathrooms: 2
- Full bathrooms: 2
- Main level bathrooms: 2
- Main level bedrooms: 3
Primary bedroom
- Level: Main
Bedroom
- Level: Main
Bedroom
- Level: Main
Bathroom full
- Level: Main
Bathroom full
- Level: Main
Family room
- Level: Main
Kitchen without eating space
- Level: Main
Living room
- Level: Main
Utility room
- Level: Main
Heating
- Forced Air, Electric, Propane
Cooling
- None
Appliances
- Included: Dishwasher(s), Refrigerator(s), Stove(s)/Range(s), Water Heater: Propane, Water Heater Location: Laundry room
Features
- Flooring: Laminate, Vinyl
- Basement: None
- Has fireplace: No
Interior area
- Total structure area: 1,620
- Total interior livable area: 1,620 sqft
Property
Parking
- Total spaces: 3
- Parking features: Driveway, Detached Garage, RV Parking
- Has garage: Yes
- Covered spaces: 3
Features
- Levels: One
- Stories: 1
- Patio & porch: Water Heater
- Has spa: Yes
- Has view: Yes
- View description: Territorial
Lot
- Size: 2 Acres
- Dimensions: 60 x 80
- Features: Dead End Street, Paved, Secluded, Barn, Cabana/Gazebo, Cable TV, Dog Run, Fenced-Partially, Gated Entry, Green House, High Speed Internet, Hot Tub/Spa, Outbuildings, Patio, Propane, RV Parking, Shop
- Topography: Equestrian,Level
- Residential vegetation: Brush, Fruit Trees, Garden Space, Pasture, Wooded
Details
- Parcel number: 4001263175110000
- Zoning: R5A
- Zoning description: Jurisdiction: County
- Special conditions: Standard
Construction
Type & style
- Home type: MobileManufactured
- Property subtype: Manufactured On Land
Materials
- Cement/Concrete
- Foundation: Poured Concrete, Tie Down
- Roof: Composition
Condition
- Good
- Year built: 2000
- Major remodel year: 2000
Utilities & green energy
- Electric: Company: PSE
- Sewer: Septic Tank, Company: Septic
- Water: Shared Well, Company: Shared Well
- Utilities for property: Ziply-Starlink
Community & neighborhood
Location
- Region: Custer
- Subdivision: Custer
Other
Other facts
- Body type: Double Wide
- Listing terms: Cash Out,Conventional
- Cumulative days on market: 331 days
Price history
| Date | Event | Price |
|---|---|---|
| 2/3/2026 | Sold | $635,000-3.8%$392/sqft |
Source: | ||
| 12/26/2025 | Pending sale | $660,000$407/sqft |
Source: | ||
| 9/29/2025 | Price change | $660,000-1.5%$407/sqft |
Source: | ||
| 7/21/2025 | Price change | $670,000-2.9%$414/sqft |
Source: | ||
| 6/16/2025 | Price change | $690,000-3.8%$426/sqft |
Source: | ||
Public tax history
| Year | Property taxes | Tax assessment |
|---|---|---|
| 2024 | $3,696 +10.6% | $470,133 +2.2% |
| 2023 | $3,341 -10.9% | $460,187 +2.3% |
| 2022 | $3,750 +6.3% | $449,848 +17% |
Find assessor info on the county website
Neighborhood: 98240
Nearby schools
GreatSchools rating
- 7/10Custer Elementary SchoolGrades: K-5Distance: 1.2 mi
- 5/10Horizon Middle SchoolGrades: 6-8Distance: 5.1 mi
- 5/10Ferndale High SchoolGrades: 9-12Distance: 6.2 mi
Schools provided by the listing agent
- Elementary: Custer Elem
- Middle: Horizon Mid
- High: Ferndale High
Source: NWMLS. This data may not be complete. We recommend contacting the local school district to confirm school assignments for this home.



