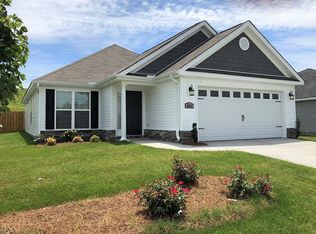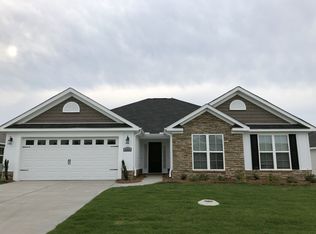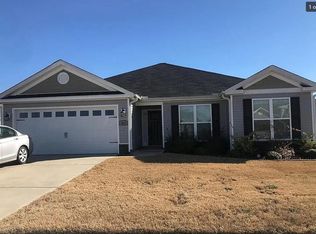Sold for $277,500
$277,500
3063 ASHLEY LOOP, Augusta, GA 30909
3beds
1,579sqft
Single Family Residence
Built in 2018
8,276.4 Square Feet Lot
$282,000 Zestimate®
$176/sqft
$1,655 Estimated rent
Home value
$282,000
$243,000 - $327,000
$1,655/mo
Zestimate® history
Loading...
Owner options
Explore your selling options
What's special
Welcome to this beautiful three-bedroom, two-bath ranch home nestled in the desirable Haynes Station community, just minutes from Fort Eisenhower. Featuring an open floor plan, this home is perfect for modern living and effortless entertaining.
Inside you will find a spacious living area filled with natural light, seamlessly flowing into the dining space and gourmet kitchen. The kitchen features sleek countertops, ample cabinetry, and modern appliances.
The primary suite offers a tranquil retreat with a private en-suite bathroom and generous closet space. Two additional bedrooms provide flexibility for family, guests, or a home office.
Step outside to your own backyard oasis—complete with a lovely pergola, perfect for relaxing or hosting gatherings. The well-maintained yard offers plenty of room for gardening or outdoor activities.
Additional features include a two-car garage, energy-efficient windows, and easy access to community amenities. Conveniently located near schools, shopping, and dining.
Schedule your private showing today and experience comfortable living in Haynes Station!
Zillow last checked: 8 hours ago
Listing updated: June 19, 2025 at 12:07pm
Listed by:
Dayanna Sapp 706-394-5533,
Meybohm Real Estate - Evans,
The Thompson Team 706-840-1528,
Meybohm Real Estate - Evans
Bought with:
Katherine Carrasco, 346440
Keller Williams Realty Augusta
Source: Hive MLS,MLS#: 539571
Facts & features
Interior
Bedrooms & bathrooms
- Bedrooms: 3
- Bathrooms: 2
- Full bathrooms: 2
Primary bedroom
- Level: Main
- Dimensions: 16 x 14
Bedroom 2
- Level: Main
- Dimensions: 11 x 12
Bedroom 3
- Level: Main
- Dimensions: 10 x 12
Breakfast room
- Level: Main
- Dimensions: 13 x 10
Kitchen
- Level: Main
- Dimensions: 14 x 12
Laundry
- Level: Main
- Dimensions: 8 x 8
Living room
- Level: Main
- Dimensions: 16 x 18
Heating
- Electric
Cooling
- Central Air
Features
- Flooring: Carpet, Laminate
- Has fireplace: No
Interior area
- Total structure area: 1,579
- Total interior livable area: 1,579 sqft
Property
Parking
- Parking features: Garage
- Has garage: Yes
Features
- Fencing: Fenced
Lot
- Size: 8,276 sqft
- Dimensions: 137 x 68
Details
- Parcel number: 88384
Construction
Type & style
- Home type: SingleFamily
- Architectural style: Ranch
- Property subtype: Single Family Residence
Materials
- Aluminum Siding
- Foundation: Slab
- Roof: Composition
Condition
- New construction: No
- Year built: 2018
Utilities & green energy
- Sewer: Public Sewer
- Water: Public
Community & neighborhood
Location
- Region: Augusta
- Subdivision: Hayne's Station
HOA & financial
HOA
- Has HOA: Yes
- HOA fee: $338 monthly
Other
Other facts
- Listing agreement: Exclusive Right To Sell
Price history
| Date | Event | Price |
|---|---|---|
| 5/12/2025 | Sold | $277,500+3.2%$176/sqft |
Source: | ||
| 3/21/2025 | Pending sale | $269,000$170/sqft |
Source: | ||
| 3/20/2025 | Listed for sale | $269,000+51.5%$170/sqft |
Source: | ||
| 6/1/2018 | Sold | $177,500+356.3%$112/sqft |
Source: | ||
| 1/22/2018 | Sold | $38,900$25/sqft |
Source: Public Record Report a problem | ||
Public tax history
| Year | Property taxes | Tax assessment |
|---|---|---|
| 2024 | $3,172 +7.5% | $104,632 +3.3% |
| 2023 | $2,950 +4.3% | $101,276 +16.6% |
| 2022 | $2,829 +24.9% | $86,887 +20.2% |
Find assessor info on the county website
Neighborhood: Belair
Nearby schools
GreatSchools rating
- 5/10Belair K-8 SchoolGrades: PK-8Distance: 1.8 mi
- 2/10Westside High SchoolGrades: 9-12Distance: 7.7 mi
Schools provided by the listing agent
- Elementary: Belair K8
- Middle: Belair K8
- High: Westside
Source: Hive MLS. This data may not be complete. We recommend contacting the local school district to confirm school assignments for this home.

Get pre-qualified for a loan
At Zillow Home Loans, we can pre-qualify you in as little as 5 minutes with no impact to your credit score.An equal housing lender. NMLS #10287.


