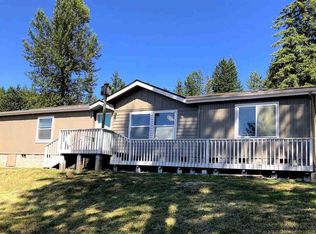Accepted Offer with Contingencies. This one you've been waiting for! An unfinished home project on over a half acre with gorgeous expansive view of Peterson Butte and valley! First floor is large open unfinished room with high ceilings plus garage. Spacious, open & bright living space upstairs features large master, cozy wood stove and ready for you to finish some flooring, trim, etc! Current build permit - so much opportunity! Dirt basement storage below w roll up door! Gravel RV pad with hookups & septic drain! Don't let this one pass by!
This property is off market, which means it's not currently listed for sale or rent on Zillow. This may be different from what's available on other websites or public sources.

