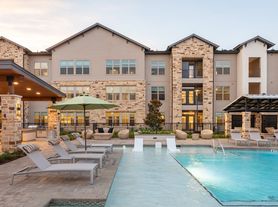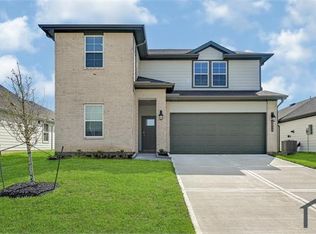NEW CONSTRUCTION HOME. NEVER LIVE IN. The Sterling plan is a two-story home featuring 4 bedrooms, 3.5 baths, and 2 car garage. The foyer opens up to the garage entry and the stairway to the second floor. Next you will find the utility room and a powder room before entering the kitchen. The large kitchen includes a breakfast bar, ample cabinet storage, stainless steel appliances and a generous corner pantry. With an open-concept floorplan, you will find a combined kitchen, dining room and family room perfect for entertaining. In the hallway to the primary suite is the door leading out to the standard covered patio. The primary suite features a private primary bath with dual vanities, a walk-in shower, and a large walk-in closet. Upstairs features a game room, three additional bedrooms, two bathrooms, and a media room which can become a fifth bedroom.*Images and 3D tour are for illustration only and options may vary from home as built.
Copyright notice - Data provided by HAR.com 2022 - All information provided should be independently verified.
House for rent
$2,800/mo
30623 Windermere Peaks Ln, Fulshear, TX 77441
4beds
2,620sqft
Price may not include required fees and charges.
Singlefamily
Available now
Electric, gas
2 Attached garage spaces parking
Electric, natural gas
What's special
Open-concept floorplanStainless steel appliancesStandard covered patioLarge walk-in closetPrivate primary bathLarge kitchenGame room
- 19 days |
- -- |
- -- |
Travel times
Looking to buy when your lease ends?
Consider a first-time homebuyer savings account designed to grow your down payment with up to a 6% match & a competitive APY.
Facts & features
Interior
Bedrooms & bathrooms
- Bedrooms: 4
- Bathrooms: 4
- Full bathrooms: 3
- 1/2 bathrooms: 1
Heating
- Electric, Natural Gas
Cooling
- Electric, Gas
Features
- Walk In Closet
Interior area
- Total interior livable area: 2,620 sqft
Property
Parking
- Total spaces: 2
- Parking features: Attached, Covered
- Has attached garage: Yes
- Details: Contact manager
Features
- Stories: 2
- Exterior features: Attached, Heating: Electric, Heating: Gas, Walk In Closet
Details
- Parcel number: 7899200040060901
Construction
Type & style
- Home type: SingleFamily
- Property subtype: SingleFamily
Condition
- Year built: 2025
Community & HOA
Location
- Region: Fulshear
Financial & listing details
- Lease term: Long Term,12 Months
Price history
| Date | Event | Price |
|---|---|---|
| 10/27/2025 | Listed for rent | $2,800$1/sqft |
Source: | ||
| 9/11/2025 | Pending sale | $379,990$145/sqft |
Source: | ||
| 9/9/2025 | Price change | $379,990-0.8%$145/sqft |
Source: | ||
| 9/2/2025 | Price change | $382,990-3%$146/sqft |
Source: | ||
| 7/15/2025 | Price change | $394,990-1%$151/sqft |
Source: | ||

