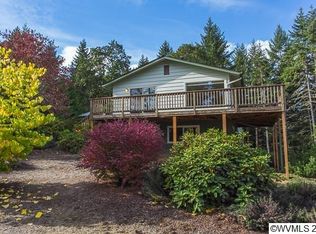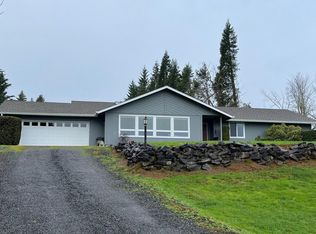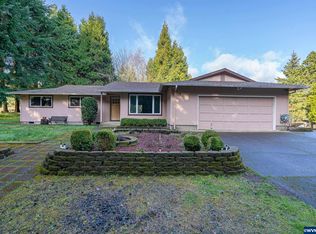Sold for $545,000
Listed by:
Terry Cummings Cell:541-517-5960,
Re/Max Integrity Branch
Bought with: Northwest Realty Consultants
$545,000
30622 Peterson Rd, Corvallis, OR 97333
3beds
1,606sqft
Single Family Residence
Built in 1975
2.02 Acres Lot
$521,700 Zestimate®
$339/sqft
$3,059 Estimated rent
Home value
$521,700
$454,000 - $590,000
$3,059/mo
Zestimate® history
Loading...
Owner options
Explore your selling options
What's special
Wonderful location, corner lot parcel. Ranch style home with formal and informal living areas. Kitchen with adjacent bonus room. Several outbuildings, including 960 sq ft equipment shed, tool shed, greenhouse, machine shed, well house, and more.Property has numerous mature trees and open areas, enclosed garden area. Two driveways serve the property, One from the front to the driveway into the garage and one from the side street.
Zillow last checked: 8 hours ago
Listing updated: September 27, 2024 at 02:52pm
Listed by:
Terry Cummings Cell:541-517-5960,
Re/Max Integrity Branch
Bought with:
GARY RODGERS
Northwest Realty Consultants
Source: WVMLS,MLS#: 819641
Facts & features
Interior
Bedrooms & bathrooms
- Bedrooms: 3
- Bathrooms: 2
- Full bathrooms: 2
- Main level bathrooms: 2
Primary bedroom
- Level: Main
- Area: 156
- Dimensions: 12 x 13
Bedroom 2
- Level: Main
- Area: 110
- Dimensions: 10 x 11
Bedroom 3
- Level: Main
- Area: 90
- Dimensions: 9 x 10
Dining room
- Features: Formal
- Level: Main
- Area: 120
- Dimensions: 10 x 12
Family room
- Level: Main
- Area: 234
- Dimensions: 13 x 18
Kitchen
- Level: Main
- Area: 99
- Dimensions: 9 x 11
Living room
- Level: Main
- Area: 234
- Dimensions: 13 x 18
Heating
- Electric, Forced Air, Hot Water
Appliances
- Included: Dishwasher, Electric Water Heater
Features
- Flooring: Carpet, Vinyl
- Has fireplace: Yes
- Fireplace features: Living Room, Stove
Interior area
- Total structure area: 1,606
- Total interior livable area: 1,606 sqft
Property
Parking
- Total spaces: 2
- Parking features: Attached
- Attached garage spaces: 2
Features
- Levels: One
- Stories: 1
- Has view: Yes
- View description: Territorial
Lot
- Size: 2.02 Acres
Details
- Additional structures: See Remarks, Workshop, Shed(s)
- Parcel number: 136020000201
- Zoning: EFU
Construction
Type & style
- Home type: SingleFamily
- Property subtype: Single Family Residence
Materials
- Foundation: Continuous
- Roof: Composition
Condition
- New construction: No
- Year built: 1975
Utilities & green energy
- Sewer: Septic Tank
- Water: Well
Community & neighborhood
Location
- Region: Corvallis
Other
Other facts
- Listing agreement: Exclusive Right To Sell
- Price range: $545K - $545K
- Listing terms: Cash,Conventional,FHA
Price history
| Date | Event | Price |
|---|---|---|
| 9/27/2024 | Sold | $545,000$339/sqft |
Source: | ||
| 8/19/2024 | Pending sale | $545,000$339/sqft |
Source: | ||
| 7/24/2024 | Listed for sale | $545,000$339/sqft |
Source: | ||
Public tax history
| Year | Property taxes | Tax assessment |
|---|---|---|
| 2024 | $3,917 +81.8% | $265,799 +84.4% |
| 2023 | $2,154 +2.8% | $144,152 +2.9% |
| 2022 | $2,096 +4.6% | $140,072 +2.9% |
Find assessor info on the county website
Neighborhood: 97333
Nearby schools
GreatSchools rating
- 8/10Adams Elementary SchoolGrades: K-5Distance: 7.1 mi
- 7/10Linus Pauling Middle SchoolGrades: 6-8Distance: 9.8 mi
- 5/10Corvallis High SchoolGrades: 9-12Distance: 9.3 mi
Schools provided by the listing agent
- Elementary: Adams
- High: Corvallis
Source: WVMLS. This data may not be complete. We recommend contacting the local school district to confirm school assignments for this home.
Get a cash offer in 3 minutes
Find out how much your home could sell for in as little as 3 minutes with a no-obligation cash offer.
Estimated market value$521,700
Get a cash offer in 3 minutes
Find out how much your home could sell for in as little as 3 minutes with a no-obligation cash offer.
Estimated market value
$521,700


