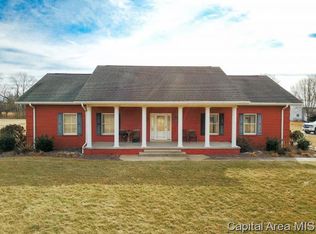Sold for $430,000 on 05/31/25
$430,000
30622 Henry Rd, Girard, IL 62640
4beds
3,286sqft
Single Family Residence, Residential
Built in 1995
9.34 Acres Lot
$440,000 Zestimate®
$131/sqft
$2,499 Estimated rent
Home value
$440,000
Estimated sales range
Not available
$2,499/mo
Zestimate® history
Loading...
Owner options
Explore your selling options
What's special
Lovely Ranch Home with Finished Walk-out Basement, situated on 9.34 Gorgeous Acres, with Timber & Outbuilding. Roof 2014, Main floor offers 3 bedrooms, 2 baths & laundry room, a see through fire place in living & dining room, spacious kitchen w/island & breakfast bar, new flooring in Master Bath 2019, Fantastic finished basement has new LVP flooring 2024, large rec room, family room w/stone fireplace, full bath with new flooring 2023, a kitchen w/snack bar & dining area, plus huge 4th bedroom w/egress window, Newer kitchen appliances, new washer and dryer, all stay. The amazing 50x30 Out-Building/4 Car Garage/Man Cave, is heated and cooled with a new mini split system and offers a spacious, finished bonus room, with options for office . What a find, Lovely home nestled in the timber, just outside of town!
Zillow last checked: 8 hours ago
Listing updated: June 02, 2025 at 01:01pm
Listed by:
Lori M Smith Mobl:217-891-1537,
RE/MAX Professionals
Bought with:
Lori M Smith, 475140525
RE/MAX Professionals
Source: RMLS Alliance,MLS#: CA1035169 Originating MLS: Capital Area Association of Realtors
Originating MLS: Capital Area Association of Realtors

Facts & features
Interior
Bedrooms & bathrooms
- Bedrooms: 4
- Bathrooms: 3
- Full bathrooms: 3
Bedroom 1
- Level: Main
- Dimensions: 17ft 0in x 14ft 9in
Bedroom 2
- Level: Main
- Dimensions: 12ft 1in x 10ft 6in
Bedroom 3
- Level: Main
- Dimensions: 10ft 7in x 10ft 5in
Bedroom 4
- Level: Lower
- Dimensions: 20ft 6in x 16ft 3in
Other
- Level: Main
- Dimensions: 15ft 2in x 14ft 3in
Other
- Level: Lower
- Dimensions: 16ft 2in x 15ft 5in
Other
- Area: 1537
Additional room
- Description: Kitchenett
- Level: Lower
- Dimensions: 16ft 7in x 15ft 6in
Family room
- Level: Lower
- Dimensions: 21ft 3in x 16ft 8in
Kitchen
- Level: Main
- Dimensions: 13ft 1in x 11ft 7in
Laundry
- Level: Main
Living room
- Level: Main
- Dimensions: 16ft 2in x 15ft 5in
Main level
- Area: 1749
Heating
- Forced Air, Propane Rented
Cooling
- Central Air, Whole House Fan
Appliances
- Included: Dishwasher, Dryer, Microwave, Range, Refrigerator, Washer
Features
- Vaulted Ceiling(s), Central Vacuum
- Windows: Skylight(s)
- Basement: Egress Window(s),Finished,Full
- Number of fireplaces: 3
- Fireplace features: Family Room, Gas Log, Living Room
Interior area
- Total structure area: 1,749
- Total interior livable area: 3,286 sqft
Property
Parking
- Total spaces: 5
- Parking features: Attached, Detached
- Attached garage spaces: 5
Features
- Stories: 1
- Patio & porch: Deck, Patio
Lot
- Size: 9.34 Acres
- Dimensions: 9.34 ACRES
- Features: Corner Lot, Sloped, Wooded
Details
- Additional structures: Outbuilding
- Parcel number: 0700018805
Construction
Type & style
- Home type: SingleFamily
- Architectural style: Ranch
- Property subtype: Single Family Residence, Residential
Materials
- Frame, Brick, Vinyl Siding
- Foundation: Concrete Perimeter
- Roof: Shingle
Condition
- New construction: No
- Year built: 1995
Utilities & green energy
- Sewer: Septic Tank
- Water: Public
Green energy
- Energy efficient items: Appliances
Community & neighborhood
Location
- Region: Girard
- Subdivision: None
Other
Other facts
- Road surface type: Paved
Price history
| Date | Event | Price |
|---|---|---|
| 5/31/2025 | Sold | $430,000+3.6%$131/sqft |
Source: | ||
| 4/6/2025 | Pending sale | $414,900$126/sqft |
Source: | ||
| 4/4/2025 | Listed for sale | $414,900+56.6%$126/sqft |
Source: | ||
| 5/16/2019 | Sold | $264,900$81/sqft |
Source: | ||
| 3/11/2019 | Pending sale | $264,900$81/sqft |
Source: RE/MAX Professionals #191245 Report a problem | ||
Public tax history
| Year | Property taxes | Tax assessment |
|---|---|---|
| 2024 | $4,509 +5.5% | $64,507 +8% |
| 2023 | $4,275 +4.9% | $59,728 +7% |
| 2022 | $4,076 +5.3% | $55,820 +7% |
Find assessor info on the county website
Neighborhood: 62640
Nearby schools
GreatSchools rating
- 7/10North Mac IntermediateGrades: PK,3-5Distance: 1.7 mi
- 4/10North Mac Middle SchoolGrades: 6-8Distance: 1.7 mi
- 4/10North Mac High SchoolGrades: 9-12Distance: 4.9 mi

Get pre-qualified for a loan
At Zillow Home Loans, we can pre-qualify you in as little as 5 minutes with no impact to your credit score.An equal housing lender. NMLS #10287.
