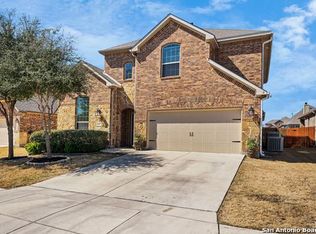Closed
Price Unknown
30621 Holstein Rd, Bulverde, TX 78163
4beds
2,623sqft
Single Family Residence
Built in 2014
7,361.64 Square Feet Lot
$454,300 Zestimate®
$--/sqft
$3,037 Estimated rent
Home value
$454,300
$418,000 - $495,000
$3,037/mo
Zestimate® history
Loading...
Owner options
Explore your selling options
What's special
Welcome to this stunning home featuring an open floor plan that seamlessly blends comfort and functionality. As you step inside, you'll be greeted by spacious living areas filled with natural light, perfect for entertaining or relaxing with family. The heart of the home is a beautifully designed kitchen that flows effortlessly into the living area, making it ideal for gatherings. Upstairs, you'll find a delightful half-story retreat featuring a versatile loft space, a private bedroom, and a full bathroom-perfect for a guest suite, home office, or teen getaway. You'll step outside to a generously sized backyard with an extended patio, perfect for outdoor dining, gardening, or just enjoying the Texas evenings. Conveniently located with easy access to major roads, this home offers the perfect balance of tranquility and accessibility. Don't miss this gem-schedule your showing today and see why this home is everything you've been looking for!
Zillow last checked: 8 hours ago
Listing updated: March 14, 2025 at 12:59pm
Listed by:
Kristen Schramme (210)482-3200,
Keller Williams Legacy
Bought with:
NON-MEMBER AGENT TEAM
Non Member Office
Source: Central Texas MLS,MLS#: 564643 Originating MLS: Four Rivers Association of REALTORS
Originating MLS: Four Rivers Association of REALTORS
Facts & features
Interior
Bedrooms & bathrooms
- Bedrooms: 4
- Bathrooms: 4
- Full bathrooms: 3
- 1/2 bathrooms: 1
Primary bedroom
- Level: Main
- Dimensions: 19 x 13
Bedroom
- Level: Main
- Dimensions: 11 x 11
Bedroom 2
- Level: Main
- Dimensions: 11 x 11
Bedroom 3
- Level: Main
- Dimensions: 11 x 14
Primary bathroom
- Level: Main
- Dimensions: 10 x 9
Breakfast room nook
- Level: Main
- Dimensions: 10 x 11
Dining room
- Level: Main
- Dimensions: 12 x 11
Entry foyer
- Level: Main
- Dimensions: 10 x 9
Kitchen
- Level: Main
- Dimensions: 11 x 15
Laundry
- Level: Main
- Dimensions: 7 x 7
Living room
- Level: Main
- Dimensions: 18 x 14
Heating
- Central, Natural Gas
Cooling
- Central Air, 1 Unit
Appliances
- Included: Dishwasher, Disposal, Gas Range, Microwave, Some Gas Appliances, Range
- Laundry: Main Level, Laundry Room
Features
- Breakfast Bar, Ceiling Fan(s), Separate/Formal Dining Room, Garden Tub/Roman Tub, Primary Downstairs, Multiple Dining Areas, Main Level Primary, Separate Shower, Walk-In Closet(s), Eat-in Kitchen, Kitchen Island, Pantry, Solid Surface Counters
- Flooring: Carpet, Ceramic Tile
- Attic: None
- Has fireplace: Yes
- Fireplace features: Living Room
Interior area
- Total interior livable area: 2,623 sqft
Property
Parking
- Total spaces: 2
- Parking features: Attached, Garage
- Attached garage spaces: 2
Features
- Levels: One
- Stories: 1
- Exterior features: Other, See Remarks
- Pool features: Community, None
- Fencing: Wood
- Has view: Yes
- View description: None
- Body of water: None
Lot
- Size: 7,361 sqft
Details
- Parcel number: 384289
Construction
Type & style
- Home type: SingleFamily
- Architectural style: Traditional
- Property subtype: Single Family Residence
Materials
- Masonry, Stone Veneer
- Foundation: Slab
- Roof: Composition,Shingle
Condition
- Resale
- Year built: 2014
Utilities & green energy
- Water: Not Connected (at lot)
- Utilities for property: Cable Available, Electricity Available, Natural Gas Available, High Speed Internet Available, Water Available
Community & neighborhood
Community
- Community features: Clubhouse, Playground, Sport Court(s), Community Pool, Curbs, Street Lights, Sidewalks
Location
- Region: Bulverde
- Subdivision: Johnson Ranch 1 Ph 1
HOA & financial
HOA
- Has HOA: Yes
- HOA fee: $145 monthly
- Association name: Johnson Ranch Master Community
- Association phone: 210-760-0977
Other
Other facts
- Listing agreement: Exclusive Right To Sell
- Listing terms: Cash,Conventional,FHA,VA Loan
- Road surface type: Paved
Price history
| Date | Event | Price |
|---|---|---|
| 3/14/2025 | Sold | -- |
Source: | ||
| 2/19/2025 | Pending sale | $465,000$177/sqft |
Source: | ||
| 2/9/2025 | Contingent | $465,000$177/sqft |
Source: | ||
| 1/24/2025 | Price change | $465,000-2.1%$177/sqft |
Source: | ||
| 11/21/2024 | Listed for sale | $475,000-3.1%$181/sqft |
Source: | ||
Public tax history
| Year | Property taxes | Tax assessment |
|---|---|---|
| 2025 | -- | $450,630 +1.3% |
| 2024 | $8,198 +13.7% | $444,980 +8.3% |
| 2023 | $7,213 -6.4% | $410,786 +10% |
Find assessor info on the county website
Neighborhood: 78163
Nearby schools
GreatSchools rating
- 8/10Johnson Ranch Elementary SchoolGrades: PK-5Distance: 0.1 mi
- 8/10Smithson Valley Middle SchoolGrades: 6-8Distance: 6.5 mi
- 8/10Smithson Valley High SchoolGrades: 9-12Distance: 5.2 mi
Schools provided by the listing agent
- Elementary: Johnson Ranch Elementary
- Middle: Smithson Valley
- High: Smithson Valley
- District: Comal ISD
Source: Central Texas MLS. This data may not be complete. We recommend contacting the local school district to confirm school assignments for this home.
Get a cash offer in 3 minutes
Find out how much your home could sell for in as little as 3 minutes with a no-obligation cash offer.
Estimated market value
$454,300
Get a cash offer in 3 minutes
Find out how much your home could sell for in as little as 3 minutes with a no-obligation cash offer.
Estimated market value
$454,300
