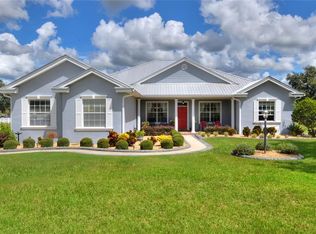Sold for $712,500 on 02/28/23
$712,500
3062 W Socrum Loop Rd, Lakeland, FL 33810
3beds
3,935sqft
Single Family Residence
Built in 2004
1.57 Acres Lot
$780,200 Zestimate®
$181/sqft
$2,782 Estimated rent
Home value
$780,200
$733,000 - $835,000
$2,782/mo
Zestimate® history
Loading...
Owner options
Explore your selling options
What's special
Taking Backup Offers! Welcome to 3062 W Socrum Loop Road; a custom-built Ernie White home located on 1.5 acres. Fenced, new roof put on in 2022, new AC replaced on the first floor in 2020, additional bonus room upstairs (approximately 1,000 square feet), outbuilding with 4 rooms and 1 full bath (approximately 36x24 square feet currently used as storage and not included in total square feet) and private open-air inground pool with brand new pool pump and a three-year warranty. A private gated driveway (shared with only one neighbor) welcomes you to beautiful landscaping and a nostalgic front porch. All living space is located on one floor in this home except for the bonus room upstairs. This immaculate home boasts incredible natural light throughout, a 3-bedroom/2-bath split floor plan with a separate bath and shower in the master bathroom, additional room currently used for a home office, separate laundry room with utility sink located as you enter through the garage, formal dining room separate, brick fireplace in the family room, large walk-in closets in both master and secondary bedrooms, and the secondary bathroom has a door to utilize for a pool bath. The bonus room upstairs includes a half bath, wet bar, surround sound and its own original AC unit.
Zillow last checked: 8 hours ago
Listing updated: March 01, 2023 at 09:25am
Listing Provided by:
Crystal Dukes PA 813-928-9795,
PREMIER SOTHEBYS INTL REALTY 813-217-5288
Bought with:
Carolyn Christian, LLC, 3246939
DALTON WADE INC
Source: Stellar MLS,MLS#: T3420947 Originating MLS: Tampa
Originating MLS: Tampa

Facts & features
Interior
Bedrooms & bathrooms
- Bedrooms: 3
- Bathrooms: 3
- Full bathrooms: 2
- 1/2 bathrooms: 1
Primary bedroom
- Level: First
- Dimensions: 18x18
Kitchen
- Level: First
- Dimensions: 16x20
Living room
- Level: First
- Dimensions: 22x20
Heating
- Central
Cooling
- Central Air
Appliances
- Included: Bar Fridge, Convection Oven, Cooktop, Dishwasher, Disposal, Dryer, Electric Water Heater, Exhaust Fan, Microwave, Range, Refrigerator
- Laundry: Laundry Room
Features
- Ceiling Fan(s), Split Bedroom, Walk-In Closet(s), Wet Bar
- Flooring: Carpet, Tile
- Doors: French Doors
- Windows: Rods
- Has fireplace: Yes
Interior area
- Total structure area: 4,313
- Total interior livable area: 3,935 sqft
Property
Parking
- Total spaces: 2
- Parking features: Garage - Attached
- Attached garage spaces: 2
Features
- Levels: One
- Stories: 1
- Patio & porch: Covered, Rear Porch
- Exterior features: Irrigation System
- Has private pool: Yes
- Pool features: In Ground
- Fencing: Fenced
Lot
- Size: 1.57 Acres
- Features: Cleared
- Residential vegetation: Trees/Landscaped
Details
- Additional structures: Guest House, Other, Storage, Workshop
- Parcel number: 232704000725000100
- Special conditions: None
Construction
Type & style
- Home type: SingleFamily
- Architectural style: Florida
- Property subtype: Single Family Residence
Materials
- Block, Stucco
- Foundation: Slab
- Roof: Shingle
Condition
- New construction: No
- Year built: 2004
Utilities & green energy
- Sewer: Septic Tank
- Water: Public, Well
- Utilities for property: BB/HS Internet Available, Cable Available, Cable Connected, Electricity Available, Electricity Connected, Phone Available, Sewer Available, Sewer Connected, Sprinkler Meter, Sprinkler Well, Street Lights, Water Available, Water Connected
Community & neighborhood
Location
- Region: Lakeland
- Subdivision: FORT SOCRUM CROSSING
HOA & financial
HOA
- Has HOA: No
Other fees
- Pet fee: $0 monthly
Other financial information
- Total actual rent: 0
Other
Other facts
- Listing terms: Cash,Conventional
- Ownership: Fee Simple
- Road surface type: Paved
Price history
| Date | Event | Price |
|---|---|---|
| 2/28/2023 | Sold | $712,500-5%$181/sqft |
Source: | ||
| 2/5/2023 | Pending sale | $750,000$191/sqft |
Source: | ||
| 1/5/2023 | Listed for sale | $750,000+36.4%$191/sqft |
Source: | ||
| 9/1/2006 | Sold | $550,000+774.4%$140/sqft |
Source: Public Record Report a problem | ||
| 9/4/2003 | Sold | $62,900$16/sqft |
Source: Public Record Report a problem | ||
Public tax history
| Year | Property taxes | Tax assessment |
|---|---|---|
| 2024 | $7,139 +124.4% | $591,363 +109.5% |
| 2023 | $3,182 +1.3% | $282,262 +2.2% |
| 2022 | $3,142 -0.8% | $276,150 +3% |
Find assessor info on the county website
Neighborhood: 33810
Nearby schools
GreatSchools rating
- 6/10Socrum Elementary SchoolGrades: PK-5Distance: 0.6 mi
- 1/10Sleepy Hill Middle SchoolGrades: 6-8Distance: 4.9 mi
- 2/10Kathleen Senior High SchoolGrades: PK,9-12Distance: 7.4 mi
Schools provided by the listing agent
- Elementary: Socrum Elem
- Middle: Sleepy Hill Middle
- High: Kathleen High
Source: Stellar MLS. This data may not be complete. We recommend contacting the local school district to confirm school assignments for this home.
Get a cash offer in 3 minutes
Find out how much your home could sell for in as little as 3 minutes with a no-obligation cash offer.
Estimated market value
$780,200
Get a cash offer in 3 minutes
Find out how much your home could sell for in as little as 3 minutes with a no-obligation cash offer.
Estimated market value
$780,200
