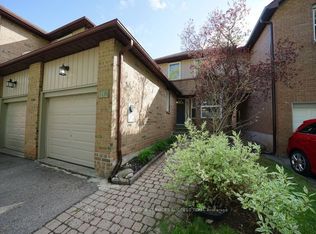Executive End unit freehold townhome. Luxury with Backyard 3-bedroom,3-bathroom, Upper Level Laundry and Backing to Pond, featuring the finest finishes, a high-ceiling open-concept layout, Hardwood floor and Stairs, a large terrace, Living room perfect for entertaining, and a family-sized gourmet kitchen equipped with top-of-the-line appliances and custom cabinetry. Main floor family room walk out to the backyard with beautiful view and could be used as a home office . The primary bedroom boasts a private ensuite bathroom with modern fittings and its own balcony Open view to Pond. This home offers superior connectivity to major transit routes and highways, making commuting a breeze, and is surrounded by an array of fine dining establishments, shopping centres, Oakville Trafalgar Memorial Hospital. Additionally, it is located near some of the best public and private schools in Oakville. With energy-efficient systems, smart home technology, ample storage solutions, and a spacious garage, this townhome perfectly combines elegance, convenience, and modern living.
IDX information is provided exclusively for consumers' personal, non-commercial use, that it may not be used for any purpose other than to identify prospective properties consumers may be interested in purchasing, and that data is deemed reliable but is not guaranteed accurate by the MLS .
Townhouse for rent
C$4,200/mo
3062 Trailside Dr, Oakville, ON L6M 0Z4
3beds
Price may not include required fees and charges.
Townhouse
Available now
-- Pets
Central air
Ensuite laundry
2 Parking spaces parking
Natural gas, forced air
What's special
High-ceiling open-concept layoutHardwood floor and stairsLarge terraceFamily-sized gourmet kitchenTop-of-the-line appliancesCustom cabinetryBeautiful view
- 8 days
- on Zillow |
- -- |
- -- |
Travel times
Facts & features
Interior
Bedrooms & bathrooms
- Bedrooms: 3
- Bathrooms: 3
- Full bathrooms: 3
Heating
- Natural Gas, Forced Air
Cooling
- Central Air
Appliances
- Laundry: Ensuite
Features
- Contact manager
Property
Parking
- Total spaces: 2
- Parking features: Private
- Details: Contact manager
Features
- Stories: 3
- Exterior features: Contact manager
Construction
Type & style
- Home type: Townhouse
- Property subtype: Townhouse
Materials
- Roof: Asphalt
Community & HOA
Location
- Region: Oakville
Financial & listing details
- Lease term: Contact For Details
Price history
Price history is unavailable.
Neighborhood: Glenorchy
There are 3 available units in this apartment building
![[object Object]](https://photos.zillowstatic.com/fp/a65b98b42f27cc02b0dd35ee7a1bf30e-p_i.jpg)
