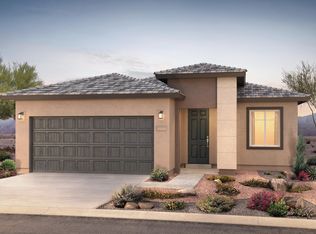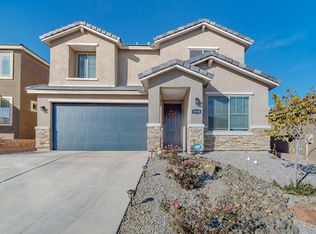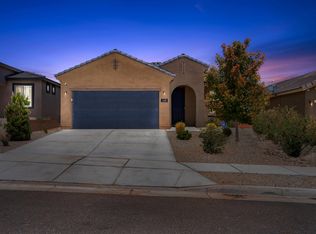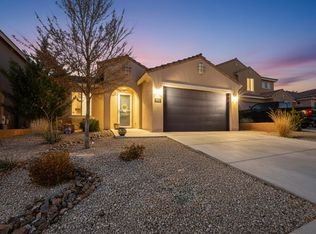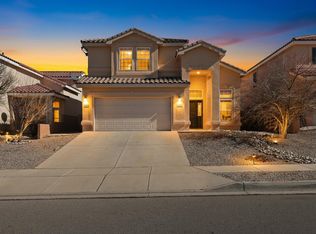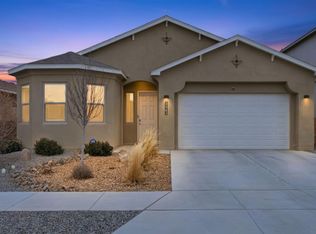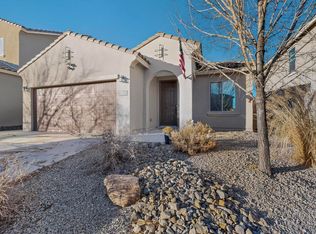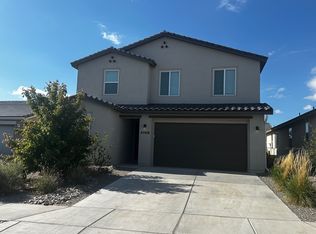Welcome home! Meticulously maintained and move-in ready, this beautiful property in Broadmoor Heights offers comfort, style, and smart upgrades throughout.Enjoy year-round peace of mind with a built-in Taexx wall system pest control solution, a home alarm system, a UV-blocking custom storm door, and a Life Source Whole House water system with a remaining warranty.Inside, upgraded tile flooring leads you to a cozy office. Perfect for working from home or quiet study. The open-concept kitchen is a showstopper, featuring sleek quartz countertops, stainless steel appliances, a 5-burner gas cooktop, and modern hardware. Great for cooking and entertaining.The spacious primary suite includes... Click more tab - Don't miss out!!!
Pending
$420,000
3062 Shannon Ln NE, Rio Rancho, NM 87144
3beds
1,739sqft
Est.:
Single Family Residence
Built in 2021
6,098.4 Square Feet Lot
$412,600 Zestimate®
$242/sqft
$62/mo HOA
What's special
Cozy officeModern hardwareSleek quartz countertopsOpen-concept kitchenSpacious primary suiteStainless steel appliancesUpgraded tile flooring
- 174 days |
- 16 |
- 0 |
Zillow last checked: 8 hours ago
Listing updated: January 20, 2026 at 06:15am
Listed by:
Jena Genevieve Vasquez 505-350-4733,
Realty One Group Concierge 505-318-1111
Source: SWMLS,MLS#: 1089752
Facts & features
Interior
Bedrooms & bathrooms
- Bedrooms: 3
- Bathrooms: 2
- Full bathrooms: 1
- 3/4 bathrooms: 1
Primary bedroom
- Level: Main
- Area: 234.27
- Dimensions: 13.7 x 17.1
Bedroom 2
- Level: Main
- Area: 101.21
- Dimensions: 11.11 x 9.11
Bedroom 3
- Level: Main
- Area: 109.99
- Dimensions: 11.11 x 9.9
Dining room
- Level: Main
- Area: 152.25
- Dimensions: 14.5 x 10.5
Kitchen
- Level: Main
- Area: 189.95
- Dimensions: 14.5 x 13.1
Living room
- Level: Main
- Area: 263.34
- Dimensions: 15.4 x 17.1
Office
- Level: Main
- Area: 111.72
- Dimensions: 9.8 x 11.4
Heating
- Central, Forced Air
Cooling
- Refrigerated
Appliances
- Included: Built-In Gas Range, Cooktop, Dishwasher, Disposal, Microwave, Refrigerator, Range Hood, Water Softener Owned, Self Cleaning Oven
- Laundry: Electric Dryer Hookup
Features
- Dual Sinks, High Speed Internet, Home Office, Kitchen Island, Multiple Living Areas, Main Level Primary, Pantry, Shower Only, Separate Shower, Walk-In Closet(s)
- Flooring: Carpet, Tile
- Windows: Bay Window(s), Double Pane Windows, Insulated Windows, Sliding, Vinyl
- Has basement: No
- Has fireplace: No
Interior area
- Total structure area: 1,739
- Total interior livable area: 1,739 sqft
Property
Parking
- Total spaces: 2
- Parking features: Attached, Finished Garage, Garage
- Attached garage spaces: 2
Features
- Levels: One
- Stories: 1
- Patio & porch: Covered, Patio
- Exterior features: Outdoor Grill, Private Yard, Sprinkler/Irrigation
- Fencing: Wall
- Has view: Yes
Lot
- Size: 6,098.4 Square Feet
- Features: Landscaped, Planned Unit Development, Views, Xeriscape
Details
- Additional structures: Pergola
- Parcel number: R185803
- Zoning description: R-1
Construction
Type & style
- Home type: SingleFamily
- Architectural style: Ranch
- Property subtype: Single Family Residence
Materials
- Synthetic Stucco
- Foundation: Slab
- Roof: Pitched
Condition
- Resale
- New construction: No
- Year built: 2021
Details
- Builder name: Pulte
Utilities & green energy
- Sewer: Public Sewer
- Water: Public
- Utilities for property: Cable Available, Electricity Connected, Natural Gas Connected, Phone Available, Sewer Connected, Water Connected
Green energy
- Energy generation: None
- Water conservation: Water-Smart Landscaping
Community & HOA
Community
- Security: Security System, Smoke Detector(s)
- Subdivision: Broadmoor Heights
HOA
- Has HOA: Yes
- Services included: Common Areas
- HOA fee: $62 monthly
Location
- Region: Rio Rancho
Financial & listing details
- Price per square foot: $242/sqft
- Annual tax amount: $5,222
- Date on market: 8/18/2025
- Cumulative days on market: 144 days
- Listing terms: Cash,Conventional,FHA,VA Loan
- Road surface type: Paved
Estimated market value
$412,600
$392,000 - $433,000
$2,372/mo
Price history
Price history
| Date | Event | Price |
|---|---|---|
| 12/23/2025 | Pending sale | $420,000$242/sqft |
Source: | ||
| 8/18/2025 | Listed for sale | $420,000$242/sqft |
Source: | ||
| 7/26/2025 | Listing removed | $420,000$242/sqft |
Source: | ||
| 6/21/2025 | Listed for sale | $420,000+13%$242/sqft |
Source: | ||
| 12/22/2021 | Sold | -- |
Source: | ||
Public tax history
Public tax history
Tax history is unavailable.BuyAbility℠ payment
Est. payment
$2,104/mo
Principal & interest
$1629
Property taxes
$266
Other costs
$209
Climate risks
Neighborhood: 87144
Nearby schools
GreatSchools rating
- 4/10Cielo Azul Elementary SchoolGrades: K-5Distance: 2.2 mi
- 7/10Rio Rancho Middle SchoolGrades: 6-8Distance: 1.4 mi
- 7/10V Sue Cleveland High SchoolGrades: 9-12Distance: 1.9 mi
Schools provided by the listing agent
- Elementary: Cielo Azul
- Middle: Rio Rancho
- High: V. Sue Cleveland
Source: SWMLS. This data may not be complete. We recommend contacting the local school district to confirm school assignments for this home.
Open to renting?
Browse rentals near this home.- Loading
