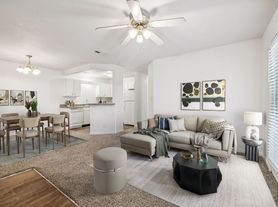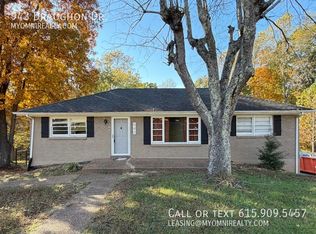FIRST MONTH FREE! (on a 12-month lease). Nice Big Comfy House in the Safe, Friendly, Desirable Shadowbrook Neighborhood of Greenbrier. It's a 4-bed, but the upstairs office could also be a small fifth bedroom. INSIDE: Hardwood, big windows, rainforest spa, high ceilings, great floorplan, sleek wood cabinets, modern appliances, security system. 2120 sq. ft. (not incl. garage). RENOVATIONS: Extensive renovations done in May 2025. OUTSIDE: Big lot (0.4 acre), patio, deck, trees, creek, fenced pet area, huge fenced playground (swing-set can also be removed and area repurposed for sports, etc.). GREENBRIER: 30 mins to downtown Nashville. Greenbrier is known for its excellent schools and so much more: restaurants, groceries, parks, urgent care, etc. LEASE: Tenant-friendly lease (no late fees, long notice periods, no arbitration). All terms negotiable. No HOA. Cats and most dogs okay and pet fee to be negotiated. Applications reviewed holistically (no strict criteria) with background check. Application fee refundable upon moving in.
1 year. Tenant-friendly lease (no late fees, long notice periods, no arbitration). All terms negotiable. Pets welcome. Utilities and lawn care paid by tenant.
House for rent
Accepts Zillow applicationsSpecial offer
$2,875/mo
3062 Quail Ct, Greenbrier, TN 37073
4beds
2,120sqft
Price may not include required fees and charges.
Single family residence
Available now
Cats, dogs OK
Central air
Hookups laundry
Attached garage parking
Heat pump
What's special
Rainforest spaHuge fenced playgroundGreat floorplanFenced pet areaModern appliancesBig lotHigh ceilings
- 24 days |
- -- |
- -- |
Travel times
Facts & features
Interior
Bedrooms & bathrooms
- Bedrooms: 4
- Bathrooms: 3
- Full bathrooms: 3
Heating
- Heat Pump
Cooling
- Central Air
Appliances
- Included: Dishwasher, Freezer, Microwave, Oven, Refrigerator, WD Hookup
- Laundry: Hookups
Features
- WD Hookup
- Flooring: Carpet, Hardwood, Tile
Interior area
- Total interior livable area: 2,120 sqft
Property
Parking
- Parking features: Attached, On Street
- Has attached garage: Yes
- Details: Contact manager
Features
- Exterior features: Bicycle storage, Creek, Picnic Area, Storage shed
Details
- Parcel number: 115PC01000000
Construction
Type & style
- Home type: SingleFamily
- Property subtype: Single Family Residence
Community & HOA
Community
- Features: Playground
Location
- Region: Greenbrier
Financial & listing details
- Lease term: 1 Year
Price history
| Date | Event | Price |
|---|---|---|
| 10/15/2025 | Listed for rent | $2,875$1/sqft |
Source: Zillow Rentals | ||
| 6/2/2025 | Listing removed | $2,875$1/sqft |
Source: Zillow Rentals | ||
| 6/1/2025 | Listed for rent | $2,875$1/sqft |
Source: Zillow Rentals | ||
| 5/27/2025 | Sold | $370,000-1.3%$175/sqft |
Source: | ||
| 4/25/2025 | Contingent | $375,000$177/sqft |
Source: | ||
Neighborhood: 37073
- Special offer! FIRST MONTH FREE! (on a 12-month lease)Expires November 21, 2025

