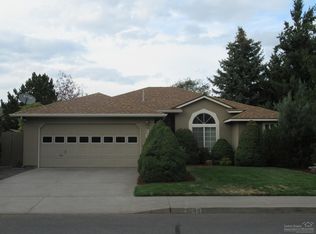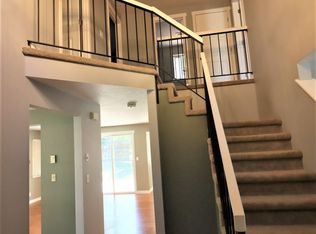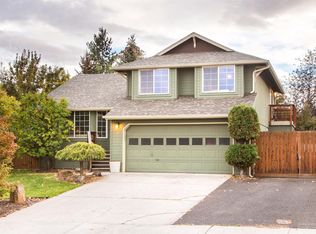Closed
$595,000
3062 NE Raleigh Ct, Bend, OR 97701
3beds
3baths
1,798sqft
Single Family Residence
Built in 1993
6,969.6 Square Feet Lot
$577,300 Zestimate®
$331/sqft
$2,461 Estimated rent
Home value
$577,300
$531,000 - $629,000
$2,461/mo
Zestimate® history
Loading...
Owner options
Explore your selling options
What's special
This charming turnkey home is nestled in a quiet cul-de-sac on a spacious, private lot with RV parking. Recent upgrades include new, high-quality wide-plank LVP flooring throughout, fresh interior and exterior paint, newer appliances, and quartz countertops with subway tile backsplash in the kitchen. A gas fireplace in the living room is perfect for winter nights, complemented by an energy-efficient heat pump that provides both heating and cooling for year-round comfort. In addition to three bedrooms, a bonus space/home office accommodates a variety of uses. Enjoy a spacious, fenced and landscaped yard with a large back deck, hot tub, raised garden beds with drip irrigation, a storage shed, and mature trees that offer exceptional privacy. Conveniently located off Neff Road with easy access to Big Sky Park, On Tap food trucks, Sunriver Brewing, St. Charles Hospital, and Safeway.
Zillow last checked: 8 hours ago
Listing updated: June 23, 2025 at 02:59pm
Listed by:
RE/MAX Key Properties 541-480-2153
Bought with:
Coldwell Banker Bain
Source: Oregon Datashare,MLS#: 220201563
Facts & features
Interior
Bedrooms & bathrooms
- Bedrooms: 3
- Bathrooms: 3
Heating
- Ductless, Electric, Heat Pump
Cooling
- Ductless, Heat Pump
Appliances
- Included: Dishwasher, Disposal, Dryer, Microwave, Oven, Range, Refrigerator, Washer, Water Heater
Features
- Breakfast Bar, Ceiling Fan(s), Double Vanity, Fiberglass Stall Shower, Open Floorplan, Pantry, Shower/Tub Combo, Solid Surface Counters, Stone Counters, Tile Counters
- Flooring: Simulated Wood, Tile, Vinyl
- Windows: Double Pane Windows, Skylight(s), Vinyl Frames
- Basement: None
- Has fireplace: Yes
- Fireplace features: Gas, Living Room
- Common walls with other units/homes: No Common Walls
Interior area
- Total structure area: 1,798
- Total interior livable area: 1,798 sqft
Property
Parking
- Total spaces: 2
- Parking features: Attached, Concrete, Driveway, Garage Door Opener, Gated, Gravel, On Street, RV Access/Parking, Storage
- Attached garage spaces: 2
- Has uncovered spaces: Yes
Features
- Levels: Two
- Stories: 2
- Patio & porch: Covered, Deck, Front Porch
- Spa features: Spa/Hot Tub
- Fencing: Fenced
- Has view: Yes
- View description: Neighborhood
Lot
- Size: 6,969 sqft
- Features: Drip System, Landscaped, Level, Sprinkler Timer(s), Sprinklers In Front, Sprinklers In Rear
Details
- Additional structures: Shed(s)
- Parcel number: 181109
- Zoning description: RS
- Special conditions: Standard
Construction
Type & style
- Home type: SingleFamily
- Architectural style: Contemporary,Northwest
- Property subtype: Single Family Residence
Materials
- Frame
- Foundation: Stemwall
- Roof: Composition
Condition
- New construction: No
- Year built: 1993
Utilities & green energy
- Sewer: Public Sewer
- Water: Public
Community & neighborhood
Security
- Security features: Carbon Monoxide Detector(s), Smoke Detector(s)
Community
- Community features: Park, Playground, Short Term Rentals Not Allowed
Location
- Region: Bend
- Subdivision: Providence
HOA & financial
HOA
- Has HOA: Yes
- HOA fee: $162 annually
- Amenities included: Park, Playground
Other
Other facts
- Listing terms: Cash,Conventional,FHA,VA Loan
- Road surface type: Paved
Price history
| Date | Event | Price |
|---|---|---|
| 6/23/2025 | Sold | $595,000$331/sqft |
Source: | ||
| 5/19/2025 | Pending sale | $595,000$331/sqft |
Source: | ||
| 5/12/2025 | Listed for sale | $595,000+32.2%$331/sqft |
Source: | ||
| 12/22/2020 | Sold | $450,000+1.1%$250/sqft |
Source: | ||
| 11/5/2020 | Pending sale | $445,000$247/sqft |
Source: Alleda Real Estate #220111692 Report a problem | ||
Public tax history
| Year | Property taxes | Tax assessment |
|---|---|---|
| 2025 | $3,758 +3.9% | $222,410 +3% |
| 2024 | $3,616 +7.9% | $215,940 +6.1% |
| 2023 | $3,352 +4% | $203,560 |
Find assessor info on the county website
Neighborhood: Mountain View
Nearby schools
GreatSchools rating
- 5/10Buckingham Elementary SchoolGrades: K-5Distance: 1 mi
- 7/10Pilot Butte Middle SchoolGrades: 6-8Distance: 1.2 mi
- 7/10Mountain View Senior High SchoolGrades: 9-12Distance: 1.1 mi
Schools provided by the listing agent
- Elementary: Buckingham Elem
- Middle: Pilot Butte Middle
- High: Mountain View Sr High
Source: Oregon Datashare. This data may not be complete. We recommend contacting the local school district to confirm school assignments for this home.

Get pre-qualified for a loan
At Zillow Home Loans, we can pre-qualify you in as little as 5 minutes with no impact to your credit score.An equal housing lender. NMLS #10287.
Sell for more on Zillow
Get a free Zillow Showcase℠ listing and you could sell for .
$577,300
2% more+ $11,546
With Zillow Showcase(estimated)
$588,846

