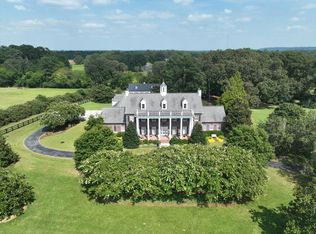Sold for $1,973,000 on 04/18/24
$1,973,000
3062 Lower River Rd, Decatur, AL 35603
4beds
7,528sqft
Single Family Residence
Built in 1999
12 Acres Lot
$1,924,100 Zestimate®
$262/sqft
$4,658 Estimated rent
Home value
$1,924,100
$1.71M - $2.14M
$4,658/mo
Zestimate® history
Loading...
Owner options
Explore your selling options
What's special
Country house lifestyle with convenient access to the city! Set on 12 acres, this estate has room for activities & privacy. Pasture for horses. Refreshing pool! Den with rustic beams & stone fireplace. Large keeping room kitchen w/ fireplace, high end appliances & huge island. En-suite bedrooms. First floor guest suite. Luxurious 2nd floor primary suite w/ spa bath, sitting area, office, & large closet. 5th bedroom option. Many recent upgrades! Hikes in Wheeler Wildlife Refuge are steps away. Neighborhood boat ramp into TN River and area lakes. Great kayaking spot! 60x40 barn/shop building. Easy access to Huntsville via I-65/565 and approximately 1 hour to Nashville & Birmingham metro areas.
Zillow last checked: 8 hours ago
Listing updated: April 18, 2024 at 03:24pm
Listed by:
Charlie Wells 404-277-3333,
MeritHouse Realty
Bought with:
Robin Evans, 108340
House to Home Realty LLC
Source: ValleyMLS,MLS#: 21848257
Facts & features
Interior
Bedrooms & bathrooms
- Bedrooms: 4
- Bathrooms: 6
- Full bathrooms: 4
- 1/2 bathrooms: 2
Primary bedroom
- Features: 9’ Ceiling, Ceiling Fan(s), Crown Molding, Double Vanity, Recessed Lighting, Sitting Area, Smooth Ceiling, Wood Floor, Walk-In Closet(s)
- Level: Second
- Area: 441
- Dimensions: 21 x 21
Bedroom 2
- Features: 10’ + Ceiling, Ceiling Fan(s), Crown Molding, Sitting Area, Smooth Ceiling, Wood Floor, Walk-In Closet(s), Walk in Closet 2
- Level: First
- Area: 294
- Dimensions: 21 x 14
Bedroom 3
- Features: 9’ Ceiling, Ceiling Fan(s), Crown Molding, Granite Counters, Sitting Area, Smooth Ceiling, Wood Floor, Walk-In Closet(s)
- Level: Second
- Area: 256
- Dimensions: 16 x 16
Bedroom 4
- Features: 9’ Ceiling, Ceiling Fan(s), Crown Molding, Granite Counters, Wood Floor, Walk-In Closet(s)
- Level: Second
- Area: 210
- Dimensions: 15 x 14
Dining room
- Features: 10’ + Ceiling, Chair Rail, Crown Molding, Recessed Lighting, Smooth Ceiling, Wood Floor
- Level: First
- Area: 300
- Dimensions: 20 x 15
Great room
- Features: 12’ Ceiling, Ceiling Fan(s), Crown Molding, Fireplace, Recessed Lighting, Vaulted Ceiling(s), Wood Floor
- Level: First
- Area: 529
- Dimensions: 23 x 23
Kitchen
- Features: 10’ + Ceiling, Crown Molding, Eat-in Kitchen, Fireplace, Granite Counters, Kitchen Island, Pantry, Recessed Lighting, Sitting Area, Smooth Ceiling, Tile, Utility Sink
- Level: First
- Area: 572
- Dimensions: 26 x 22
Living room
- Features: 10’ + Ceiling, Built-in Features, Crown Molding, Fireplace, Recessed Lighting, Smooth Ceiling, Wood Floor
- Level: First
- Area: 714
- Dimensions: 34 x 21
Office
- Features: 9’ Ceiling, Carpet, Isolate, Recessed Lighting, Smooth Ceiling
- Level: Second
- Area: 140
- Dimensions: 14 x 10
Bonus room
- Features: 9’ Ceiling, Carpet, Isolate, Smooth Ceiling
- Level: Second
- Area: 420
- Dimensions: 28 x 15
Den
- Features: 10’ + Ceiling, Ceiling Fan(s), Crown Molding, Recessed Lighting, Smooth Ceiling, Wood Floor
- Level: First
- Area: 260
- Dimensions: 20 x 13
Exercise room
- Features: 9’ Ceiling, Carpet
- Level: Second
- Area: 255
- Dimensions: 17 x 15
Laundry room
- Features: 10’ + Ceiling, Granite Counters, Smooth Ceiling, Tile, Utility Sink
- Level: First
- Area: 117
- Dimensions: 13 x 9
Heating
- Central 2+, Natural Gas
Cooling
- Multi Units, Electric
Appliances
- Included: Built-In Refrigerator, Dishwasher, Double Oven, Gas Cooktop, Gas Water Heater, Microwave, Tankless Water Heater
Features
- Open Floorplan, Central Vacuum, Smart Thermostat
- Basement: Basement
- Has fireplace: Yes
- Fireplace features: Gas Log, Three +, Wood Burning
Interior area
- Total interior livable area: 7,528 sqft
Property
Features
- Levels: Two
- Stories: 2
Lot
- Size: 12 Acres
- Residential vegetation: Wooded
Details
- Additional structures: Barn/Stable
- Parcel number: 03 07 35 0 000 004.002
- Other equipment: Central Vacuum
Construction
Type & style
- Home type: SingleFamily
- Architectural style: Traditional
- Property subtype: Single Family Residence
Condition
- New construction: No
- Year built: 1999
Utilities & green energy
- Sewer: Septic Tank
- Water: Public
Community & neighborhood
Security
- Security features: Security System
Location
- Region: Decatur
- Subdivision: Metes And Bounds
Other
Other facts
- Listing agreement: Agency
Price history
| Date | Event | Price |
|---|---|---|
| 4/18/2024 | Sold | $1,973,000+6.6%$262/sqft |
Source: | ||
| 3/7/2024 | Contingent | $1,850,000$246/sqft |
Source: | ||
| 11/19/2023 | Listed for sale | $1,850,000+109%$246/sqft |
Source: | ||
| 9/27/2019 | Sold | $885,000$118/sqft |
Source: Public Record Report a problem | ||
| 2/28/2019 | Sold | $885,000-11.5%$118/sqft |
Source: | ||
Public tax history
| Year | Property taxes | Tax assessment |
|---|---|---|
| 2024 | $2,533 -1.3% | $86,980 -1.2% |
| 2023 | $2,567 -2.4% | $88,060 -2.3% |
| 2022 | $2,631 +12.8% | $90,140 +18.1% |
Find assessor info on the county website
Neighborhood: 35603
Nearby schools
GreatSchools rating
- 8/10Walter Jackson Elementary SchoolGrades: K-5Distance: 2.8 mi
- 4/10Decatur Middle SchoolGrades: 6-8Distance: 4 mi
- 5/10Decatur High SchoolGrades: 9-12Distance: 3.9 mi
Schools provided by the listing agent
- Elementary: Walter Jackson
- Middle: Decatur Middle School
- High: Decatur High
Source: ValleyMLS. This data may not be complete. We recommend contacting the local school district to confirm school assignments for this home.

Get pre-qualified for a loan
At Zillow Home Loans, we can pre-qualify you in as little as 5 minutes with no impact to your credit score.An equal housing lender. NMLS #10287.
Sell for more on Zillow
Get a free Zillow Showcase℠ listing and you could sell for .
$1,924,100
2% more+ $38,482
With Zillow Showcase(estimated)
$1,962,582