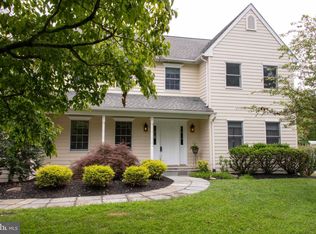Now this is Solebury... A custom Zaveta built home featuring 2,700 sq feet of living space spread across 5 magnificent acres! Pulling down the pear tree lined driveway you are greeted by a colonial style home featuring a circular driveway, 2-car garage and a generous amount of tasteful landscaping. Before entering the home you will immediately begin to appreciate the care that has gone into maintaining this home along with the privacy of being situated on 5 acres. Walking through the front door you will find hardwood floors that flow through the entire main living area except for the kitchen. Just to the right of the foyer is a formal living room finished with raised panels, dentil style crown molding and two large windows that oversee the front of the property. To the left of the foyer you will find the dining room which mirrors the same finishes as the living room but adds a venetian plaster finish on the ceiling. Passing through the dining room you enter the main living area on the first floor which has an open concept from the kitchen to family room. The kitchen is absolutely magnificent featuring white cabinets, granite countertops, stainless steel appliances and a tumbled marble backsplash. The most beautiful part of the kitchen is the oversized limestone tile floor featuring beveled edges. Its unlike anything you have seen in a kitchen. The space in the kitchen area allows plenty of room for an everyday table and the double window allows views of the rear deck and the tremendous yard! Just off the kitchen is the family room which plays home to a stone fireplace with lots of recessed lighting and numerous windows to allow the natural sunlight to come in. There is a great home office just off the family room with wainscotting on the lower portion of the walls and beyond the kitchen is a powder room and a laundry area that doubles as a mud room. The second floor hosts a lovely master suite along with three additional bedrooms. The master suite area has a private bathroom complete with an elegant double bowl vanity that has granite countertops. The same granite was carried throughout the bathroom and surrounds the soaking tub positioned across from the vanity. The bathroom is finished with a ceramic tile floor and custom tile shower featuring a frameless shower door. In the master suite you will also find a sitting area featuring multiple closets. This entire area can easily be converted into one very large walk-in closet for the buyer who needs more space! The other bedrooms are all spacious in size and the hall bathroom also features a double bowl vanity along with a tub/shower combo. The lower level of this home has a half finished basement while the other half remains unfinished for storage. On the second floor there is also a set of pull down stairs for additional storage in the attic. The exterior of this home is just magnificent. The main finish on the property is wood siding with a cedar shingle roof that is complemented by stone finishes on the left and right sides, a blue stone walkway in the front and fenced in garden in the rear. There is a great wood deck off the kitchen and beyond the deck is nothing but open space for acres and acres. Most of this property is surrounded by preserved open space which gives the future homeowner peace of mind that they will always be living in the solace of nature.
This property is off market, which means it's not currently listed for sale or rent on Zillow. This may be different from what's available on other websites or public sources.
