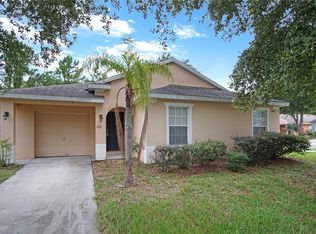Be the First to Live in This Stunning Brand-New Home! This never-before-lived-in two-story home is now available for RENT! Experience modern living at its finest with an open-concept design that features a welcoming dining area flowing into a stylish kitchen and spacious Great Room perfect for both everyday living and entertaining. Sliding glass doors open to a covered lanai, ideal for enjoying Florida's beautiful weather. Upstairs, you'll find two spacious secondary bedrooms near a full bathroom, while the private owner's suite offers a peaceful retreat with a spa-inspired bathroom and a large walk-in closet. Located in the new Chateau at Astonia community, part of the highly desirable Astonia masterplan, this home is just minutes from Posner Park's shopping and dining, with quick access to I-4, world-renowned theme parks, golf courses, and countless outdoor adventures. As a resident, you'll also enjoy resort-style amenities including a sparkling swimming pool, playground, dog park, and more. Don't miss this opportunity to be the first to call this pristine home yours!
Townhouse for rent
$2,100/mo
3062 Chantilly Dr, Davenport, FL 33837
3beds
1,834sqft
Price may not include required fees and charges.
Townhouse
Available now
No pets
Central air
In unit laundry
1 Attached garage space parking
Electric, central
What's special
Covered lanaiSpa-inspired bathroomDog parkOpen-concept designStylish kitchenSpacious great roomWelcoming dining area
- 51 days
- on Zillow |
- -- |
- -- |
Travel times
Facts & features
Interior
Bedrooms & bathrooms
- Bedrooms: 3
- Bathrooms: 3
- Full bathrooms: 2
- 1/2 bathrooms: 1
Heating
- Electric, Central
Cooling
- Central Air
Appliances
- Included: Dishwasher, Disposal, Dryer, Microwave, Range, Refrigerator, Washer
- Laundry: In Unit, Inside, Laundry Room
Features
- Individual Climate Control, Living Room/Dining Room Combo, Open Floorplan, Smart Home, Solid Surface Counters, Thermostat, Walk In Closet, Walk-In Closet(s)
Interior area
- Total interior livable area: 1,834 sqft
Property
Parking
- Total spaces: 1
- Parking features: Attached, Driveway, On Street, Covered
- Has attached garage: Yes
- Details: Contact manager
Features
- Stories: 2
- Exterior features: Dog Park, Driveway, Electric Water Heater, Heating system: Central, Heating: Electric, Inside, Laundry Room, Living Room/Dining Room Combo, On Street, Open Floorplan, Park, Pet Park, Pets - No, Playground, Pool, Smart Home, Solid Surface Counters, Thermostat, View Type: Trees/Woods, Walk In Closet, Walk-In Closet(s)
Details
- Parcel number: 272622706098000580
Construction
Type & style
- Home type: Townhouse
- Property subtype: Townhouse
Condition
- Year built: 2025
Building
Management
- Pets allowed: No
Community & HOA
Community
- Features: Playground
Location
- Region: Davenport
Financial & listing details
- Lease term: 12 Months
Price history
| Date | Event | Price |
|---|---|---|
| 6/4/2025 | Sold | $330,000$180/sqft |
Source: Public Record | ||
| 6/3/2025 | Listed for rent | $2,100$1/sqft |
Source: Stellar MLS #O6314754 | ||
![[object Object]](https://photos.zillowstatic.com/fp/0fb286df001ae24b4d53e3b590825cfb-p_i.jpg)
